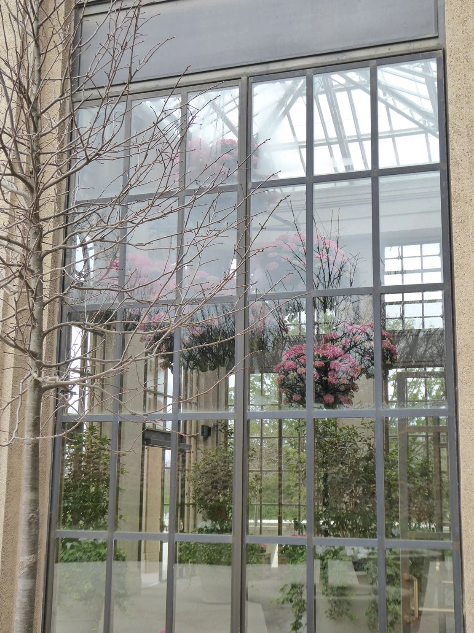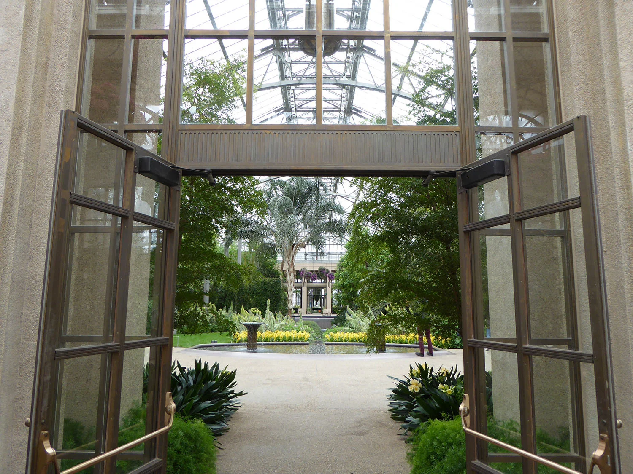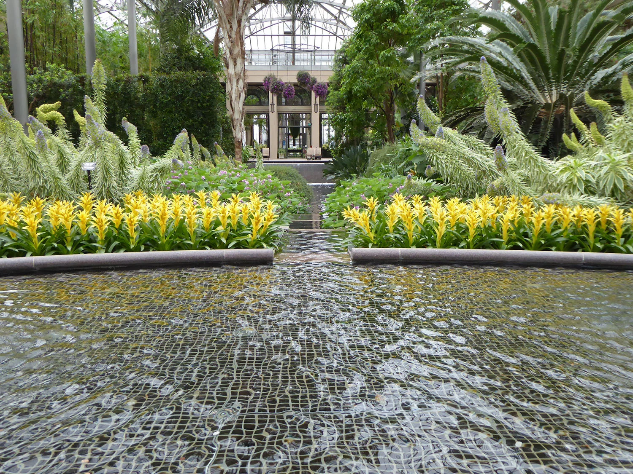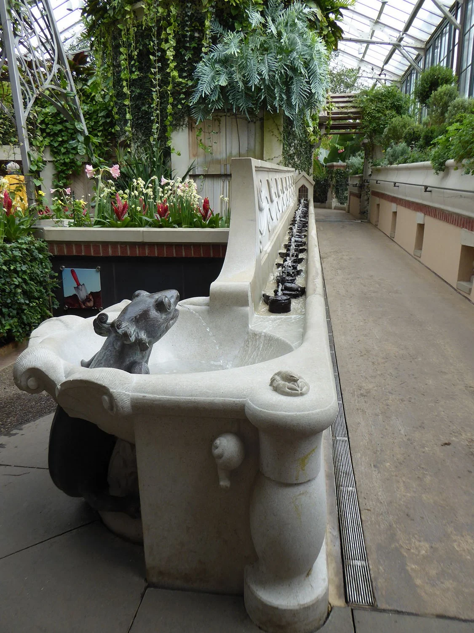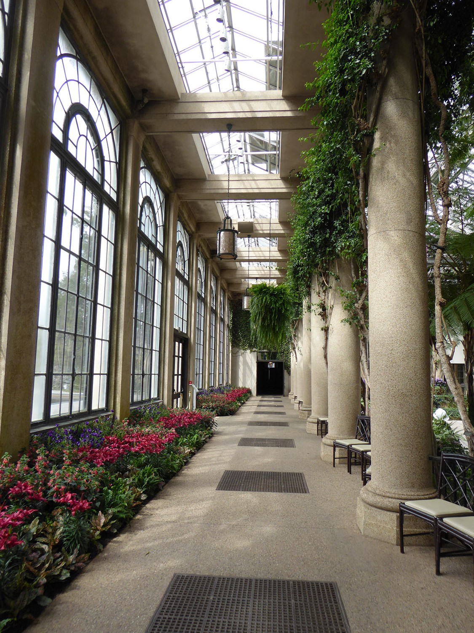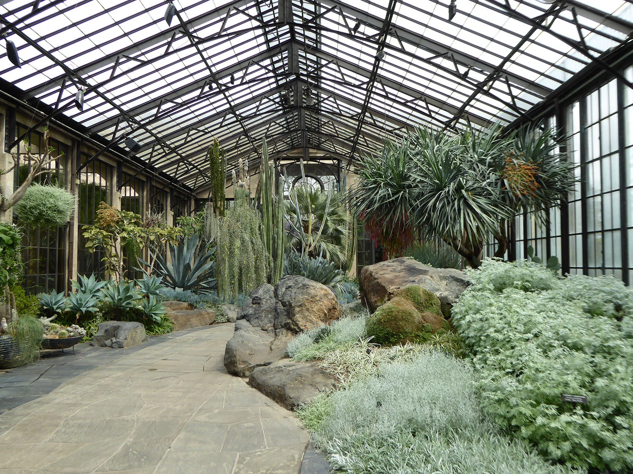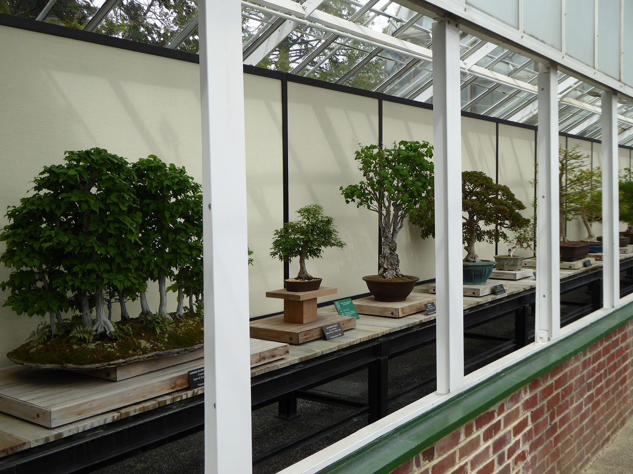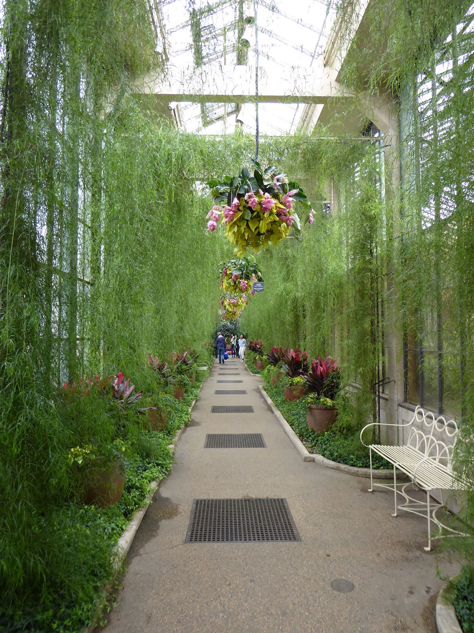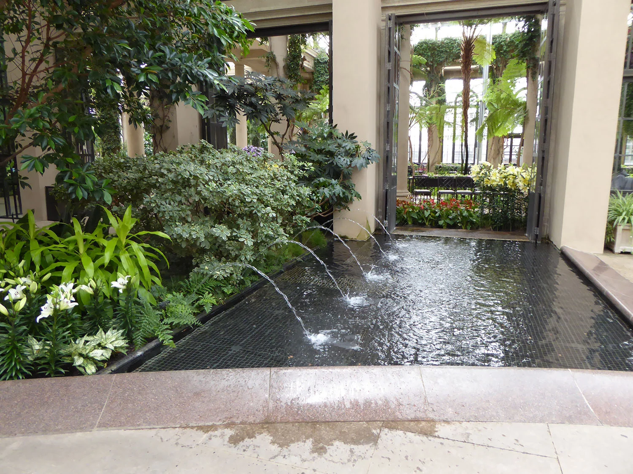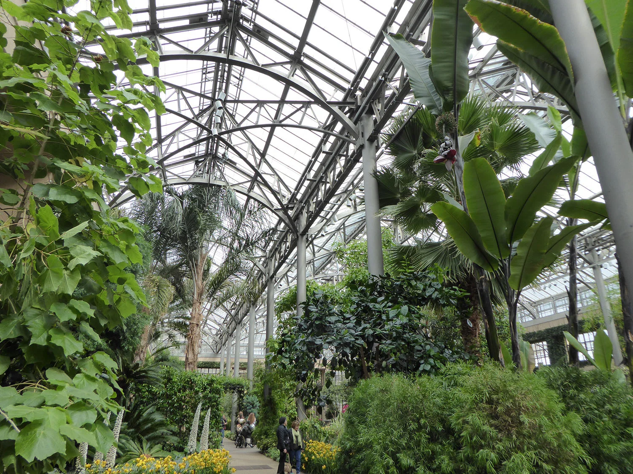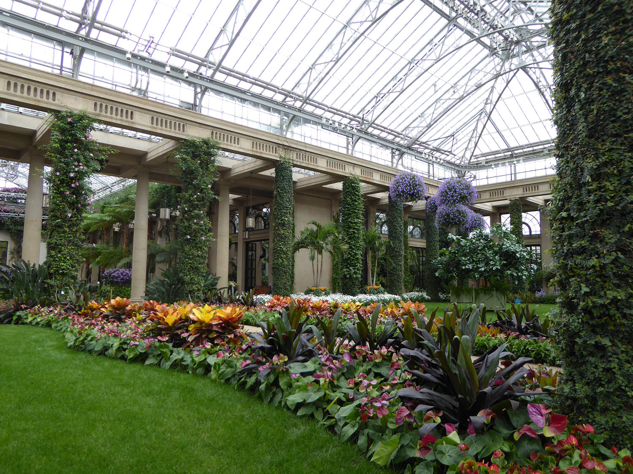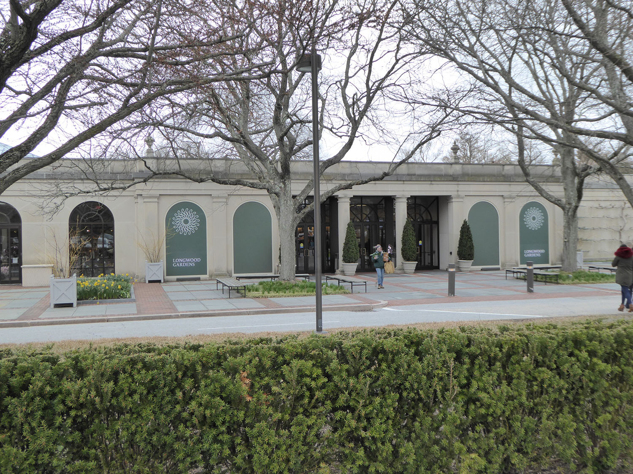After entering Longwood Gardens through the Visitor Centre I was immediately aware of the carefully designed and highly managed parkland character of the Gardens. But this pleasant walk up a gentle slope gave no indication of the remarkable experience awaiting at the top. The stark facade of the Conservatory gave little evidence of what visual delights awaited inside. The physical discomfort of cold and windy conditions outside the Conservatory quickly gave way to a warm and comfortable interior with a spectacular display of plants growing within the light-filled space formed by the steel and glass roof with the distinctive trusses silhouetted against sky.
Longwood Gardens is a 436 ha botanical garden located south west of Philadelphia in Pennsylvania. The Gardens are open to the public all year and display exotic plants both indoors and outside. Events and performances, seasonal and themed attractions, as well as educational lectures, courses, and workshops are presented throughout the year.
Longwood Gardens - Aerial Photo (Source: Google Earth)
Originally established as a rural farm and then developed in to an arboretum the property was purchased in 1906 by Pierre S. du Pont, a member of the prominent du Pont family. Although the original intent was to preserve the trees, Pierre du Pont soon began to transform the property into one of the country’s leading horticultural display gardens.
Longwood Gardens now incorporate a diverse array of outdoor gardens, ranging from formal to naturalistic in their landscape character. In addition a spectacular display of indoor plants is presented a Conservatory that covers an area of 1.8 ha. The Conservatory is formed by a group of heated glasshouses and containing 20 different indoor gardens with 4,600 different types of plants, trees and palms. Walking though the interconnected glasshouses I was very aware of both the combination of visual delight provided by the colour and texture of the plant material, the distinctive microclimate of each indoor garden with heated air being discharged from robust metal floor grates and the high light-filled spaces created by the steel trusses and glass roof. The sound and movement of water in a number of fountains and cascades added to the sensory experience. Moving from one glasshouse space to the next, each one distinctly different, created a great sense of exploration and discovery.
Conservatory Map (Source: Longwood Gardens)
The display of plant material in the Silver Garden was particularly striking with the skilful juxtaposition of plant forms, colours and textures.
I was delighted to find out that the celebrated Brazilian landscape designer Roberto Burle Marx had been responsible for the redesign Cascade Garden that opened in June 1992. Burle Marx had apparently visited and lectured at Longwood Gardens on several occasions.
In 1993, the 32 meters long Mediterranean Garden designed by Ron Lutsko, Jr. was opened in the Conservatory. In 2007, a much larger Indoor Children’s Garden was opened in the Conservatory, replacing a small children’s garden that had been housed in the Conservatory since the 1980s.
In 2010, an indoor green wall, designed by British landscape architect Kim Wilkie was added to the Conservatory. This green wall contains 47,000 plants along a curving passageway with doors provide access to a series of toilets. The curving form of the green walls and the natural light provided by the glass roof combine to create a wonderful balance between the natural visual character of the green walls and the sculptured form of the curvilinear space.
Longwood Gardens provides the venue for hundreds of horticultural and performing arts events each year. The program includes flower shows, gardening demonstrations, courses, children's activities, concerts, organ and carillon recitals, musical theatre, fountain shows, and fireworks displays. The Gardens also provide extensive educational programs that include a tuition-free two-year school of professional horticulture, graduate program and extensive internships.
Although the Gardens have attracted more than 1 million visitors a year since 2012, planning for growth and expansion began in 2010 with the hiring of West 8, a Dutch landscape architecture and urban planning firm. A comprehensive plan was adopted to guide future development of the Gardens over the coming decades. The first project has involved revitalization of the Main Fountain Garden, which began in 2014 under the direction of Paul B. Redman, and completed in 2017.
Visiting the Longwood Gardens generated an interesting combination of reactions for me. At one level there is the simple enjoyment of the beauty of the plant material assembled from around the world and displayed in the Conservatory in a series of beautifully designed glasshouses that demonstrate great craftsmanship. At the same time I was conscious of the fact that these Gardens were originally the private estate of an extremely privileged person and designed to impress his guests. The question I asked myself was to what extent does the original design intent influence my perception of the aesthetic reality of gardens? The answer is probably not a lot, this is a beautiful place.



