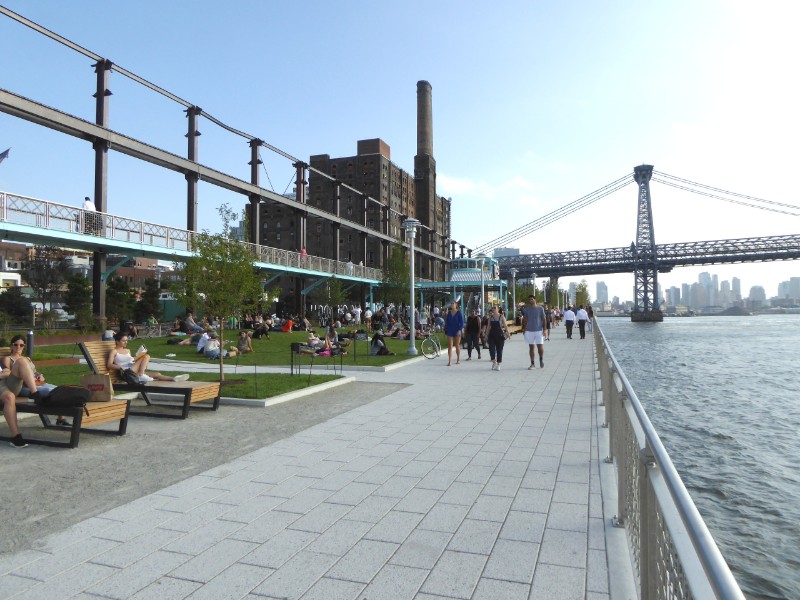Located on the edge of Williamsburg in Brooklyn New York, Domino Park is the outcome of a large scale urban redevelopment of the former Domino Sugar Factory site. The 2.4 ha Park forms another new open space on a former industrial site that provides public access to the waterfront alongside the Williamsburg Bridge over the East River to Manhattan.
Walking towards the waterfront Domino Park through the dense urban fabric of Brooklyn the spatial experience is dramatised by views that open up between buildings and extend across the East River with the massive steel structure of the Williamsburg Bridge looming above.
As often happens I was immediately struck by how narrow the site appeared compared to the photographs I had seen in magazines. Also how highly programmed the Park is with every square metre designed for a particular use. Nevertheless it was extremely popular on the hot Sunday afternoon that I visited the Park in September 2018.
Designed by James Corner Field Operations, Domino Park essentially comprises a series of connected outdoor rooms throughout the long, rectangular site running parallel to the riverfront with a public street separating it from the adjoining large urban development site. Each outdoor room incorporates a different program of uses and presents a distinctive spatial quality.
The use include a playground, bocce, beach volley ball, pop jet water play, outdoor eating, lawn area, dog run, garden beds, paths, elevate catwalk and waterfront promenade. There is only one lawn area on which visitors can stretch out on a patch of grass.
The Park design incorporates many references to the former industrial use of the site as a sugar processing and distribution facility. The Artefact Walk is an elevated catwalk that stretches along most of the landside of the Park. Several cranes painted the park’s signature turquoise colour have been retained. Other repurposed elements include steel columns from the refinery building and large steel tanks that were used in the sugar refining process. Public art and interpretive material make references to the former industrial use of the site.
The Artefact Walk provides elevated views across the busy East River to the Manhattan skyline and forms a key component in a series of contrasting movement options along and across the Park. These movement options include the experience of walking along the waterfront promenade stopping to lean on the sturdy stainless steel balustrade or walking along the path at the back of the Park below the Artefact Walk and enjoying views across the Park to the River and Manhattan beyond. Paths connecting across the Park provide views of the East River that are framed by planting and structures within the Park. The brick facade of the former refinery building presents a visually rich texture and the monumental scale is highlighted by its close proximity to the Park.
An array of pop jets creates a dynamic element in the Park as water columns suddenly erupt from the pavement allowing physical contact before soaking back in. This playful water element was particularly popular with both adults and children who delighted in the water interaction on the very hot afternoon that I visited the Park. An adjoining stepped timber structure provided an opportunity for people to dry off or sit and watch the activity taking place at the pop jets.
At both ends of the Park vertical information signs present clear maps that identify the various recreation facilities available to visitors. Name plates on a number of the trees and shrubs provide useful information for those visitors interested in plants.
Landscape design throughout the Park incorporates indigenous plant species and provides for water infiltration and retention as a sustainability initiative. To mitigate the potential impact of climate change the whole Park is elevated to a level that takes account of predicted rising tides and storm surges.
Domino Park is yet another example of the central role of a Landscape Architect leading the design of a successful rehabilitation project involving adaptive reuse of a former waterfront industrial site to provide new, high capacity public open space in New York City.





















