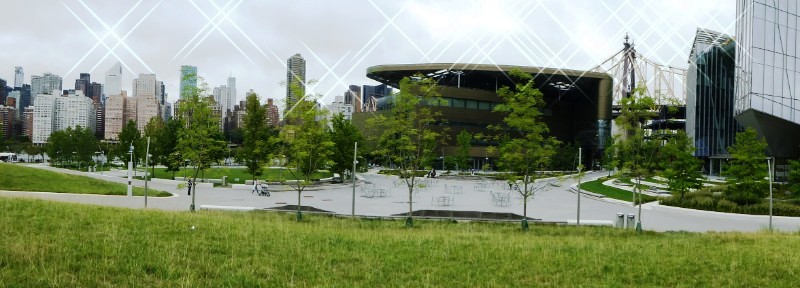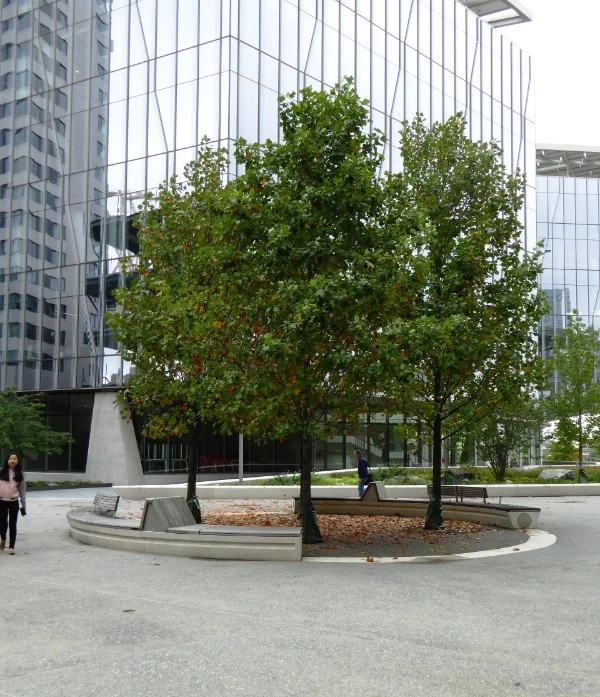One of the great experiences of the New York Subway system is that you can enter it from the context of one urban area of the City and then pop out in another urban space that has a totally different character.
On a recent visit to New York I left the rather undistinguished urban setting of 14th Street and 6th Avenue, descending to the subway and soon after popping out at street level on Roosevelt Island in the middle of the East River. Walking out on to the street I was confronted by the dramatic juxtaposition of the East River in the foreground and Manhattan skyline beyond, with the massive steel structure of the Queensboro Bridge looming above.
The main purpose of my trip was to visit the new Cornell Tech Campus. Arriving by train, which is the most common experience for people going to the Campus, I was surprised that there was little immediate indication that the campus was nearby. However, a short walk to the south soon revealed a cluster of new high rise buildings with others under construction.
Cornell Tech has been established with the stated mission of encouraging and facilitating collaboration and innovation. I think the mission is successfully reflected in the physical form of the campus as a new type of urban development integrated with New York City in its design. The campus Masterplan prepared by Skidmore, Owings & Merrill provides for the campus to be developed in three phases due for completion by 2043.
The public open spaces throughout the Campus have been designed by James Corner Field Operations and are effectively integrated with the buildings through a coordinated program of outdoor spaces that are attractive and comfortable for students, faculty, staff and visitors to sit, talk and collaborate. Extending across Roosevelt Island from riverfront-to-riverfront, the Campus incorporates an integrated series of public indoor and outdoor spaces. Views from the outdoor spaces are framed by trees and buildings and extend across the East River to Manhattan in one direction and Queens in the other.
To encourage and facilitate informal meetings and social interaction a diverse range of seating options have been incorporated in the outdoor spaces. Extensive sections of low concrete wall provide seating, define the different functional areas and discourage pedestrians from walking across the planting beds. Lawn-covered terraces separated by low concrete seating walls are used for informal sitting and lying down as well as groups gathered for talks and discussions. Other seating opportunities include benches, chairs and tables that allow outdoor eating, studying, meeting or working on laptops. The oval shaped Campus Lawn is surrounded by concrete seating walls and designed for informal recreation, providing spectacular views across the East River to Manhattan.
Strategically located deciduous trees provide summer shade and winter solar access to the outdoor spaces. Ground level planting includes a combination of indigenous grasses, groundcovers and perennials. Laid out in informal drifts of single species the planting creates a relaxed sense of order to the vegetation, which will become more apparent as it matures. The use of large boulders strategically located in the planting beds adds a naturalistic element that contrasts with the rectilinear form of the seating walls and plants that border them.
The Tata Innovation Center designed by Weiss/Manfredi accommodates recently graduated Cornell Tech students working to commercialise new ideas, start-ups on the verge of major growth as well as established companies that, in collaboration with academic teams conducting innovative and related research, are developing leading-edge technologies and products.
In anticipation of rising sea levels and increased flood risk, the Tata Innovation Center is designed with an entry that is raised two metres above the 100-year flood level. The building features gathering areas on each level, including a light-filled, multi-level Tech Gallery. A canopy formed by 2,230 square metres of solar panels shelters the building's landscaped roof terrace and defines its silhouette.
The Bloomberg Center, which was designed by Thom Mayne of Morphosis, forms the learning hub of Cornell Tech, bringing together students and faculty to collaborate across disciplines. The building is clad in a warm bronze-coloured metal and topped by a sweeping lily pad-shaped roof. The building faces the Tata Innovation Center across a public plaza that forms the open space core of the Campus.
While the Tata Innovation Center and Bloomberg Center are the first in a series of buildings that will ultimately form the Cornell Tech Campus, the very high standard of their innovative and low-energy design combined with the integrated outdoor spaces provides a clear indication that the Campus will stand as a benchmark for similar projects around the world.

















