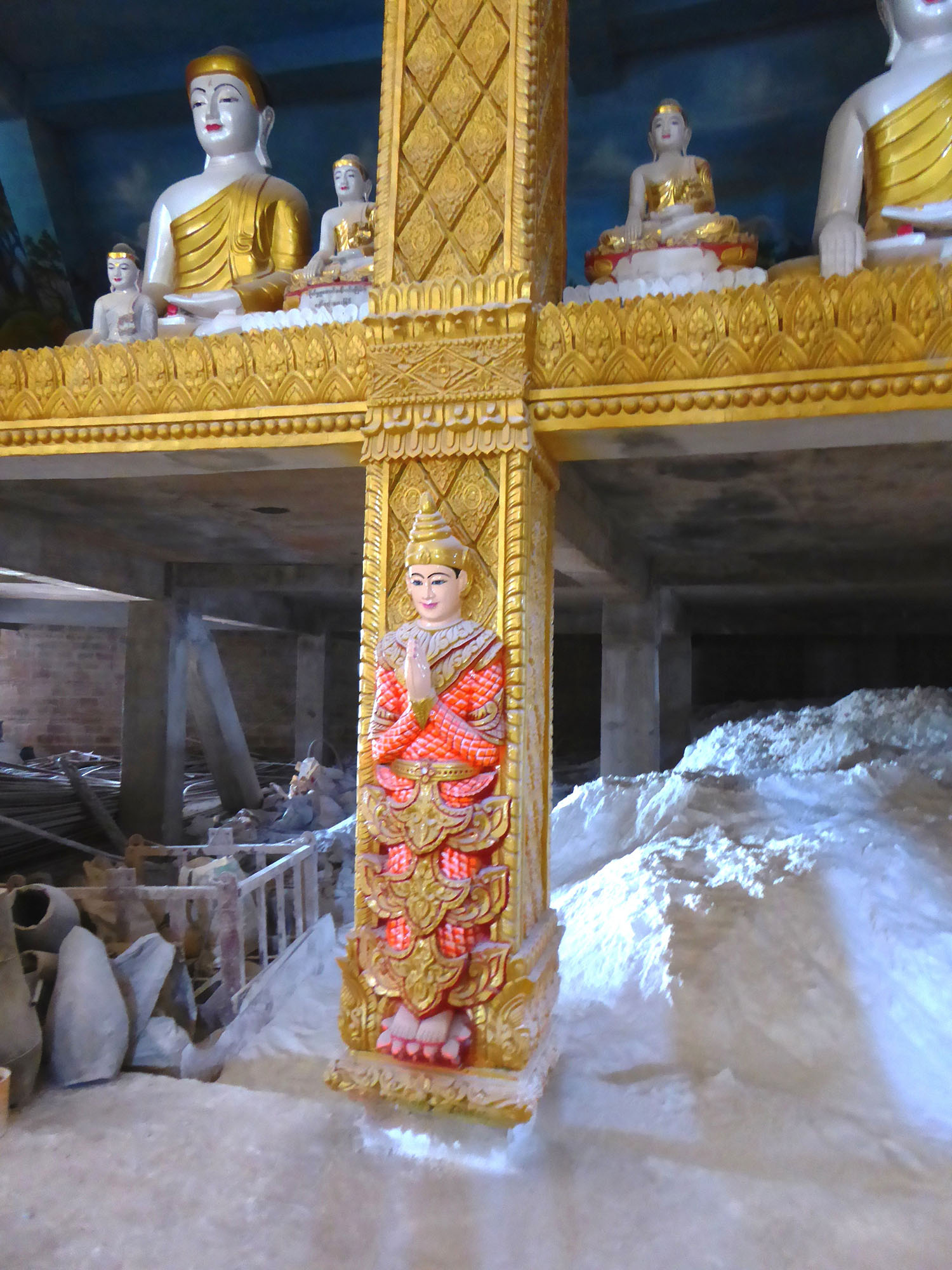Pagodas are visually prominent elements throughout the landscape of Myanmar, earning the country the title "Land of Pagodas”. While pagodas feature prominently in several cities, including Yangon, Mandalay and Bagan they also occur commonly in rural areas.
On a recent visit to central Myanmar I was very fortunate to be able to visit a new pagoda under construction and walk through the internal spaces.
Arriving at the hilltop on which the very large pagoda was under construction, the first thing that struck me was the absence of cranes and large machinery. The bamboo scaffolding enclosing the dome reminded me of similar scaffolding that I had marvelled at on high-rise buildings under construction in Hong Kong.
Pagodas were traditionally constructed as mass gravity structures built with bricks. The bell-shaped dome was built over diminishing platforms of bricks covered with mortar to form the dome and crowned with a finial. However, this construction method changed after the original Bupaya Pagoda in Bagan was destroyed by an earthquake and the new pagoda was constructed as a hollow reinforced concrete structure in 1976–78.
The pagoda that I visited under construction is similarly designed with reinforced concrete beams and columns that allowed the creation of a cavernous space within the dome structure. The curving interior spaces of the pagoda produce a constantly changing visual experience as you move around the circular space. The interior of the pagoda is elaborately decorated with images of the Buddha and detailed surface patterns throughout.
The grey concrete surface of the unfinished exterior provided a stark contrast to the spectacular gold and red colours of the interior space. The experience of entering the pagoda interior was dramatic as I moved from the hilltop with open panoramic views into the defined geometric space inside the pagoda. Shafts of strong daylight shining through the openings located on the four cardinal directions contrasted with the low light levels around the perimeter.
Moving around inside the pagoda I was delighted to come across a workman producing the ornamental tiles and small statues that are used to adorn much the interior and exterior surfaces of the pagoda. The moulds used consist of two halves that first have their internal surfaces coated with a black tar-like substance and then bound together with twine. A wet concrete mix is then poured through a small opening to fill the mould. The precision of the handmade tiles and figures with their intricate patterns was very impressive and appeared to be partly due to the use of the fine sand produced from the marble-like limestone rock. The hundreds of ornamental objects created through this hand production process were evident across the floor of the pagoda.
Outside the pagoda the concrete was being mixed in a small machine with bags of cement carried on the backs of workers and shovelled in to the mixer together with sand. A quarry located at the bottom of the hill was the source of sand that is produced by a machine scraping the metamorphosed limestone rock that has a marble-like character.
When completed the pagoda will become a place of Buddhist worship with great religious and cultural significance. It will house Buddhist relics that commonly include pearl or crystal-like bead-shaped objects that are purportedly found among the cremated ashes of Buddhist spiritual masters.
I feel very fortunate to have had the rare experience of visiting a pagoda under construction, which provided a powerful reminder of what can be achieved by human effort without the benefit of the modern machinery and equipment that we take for granted in our own country.























