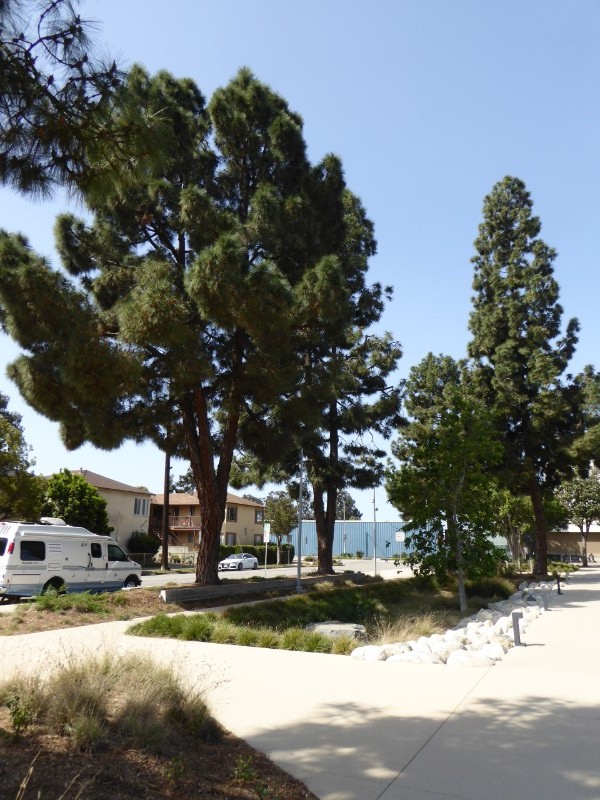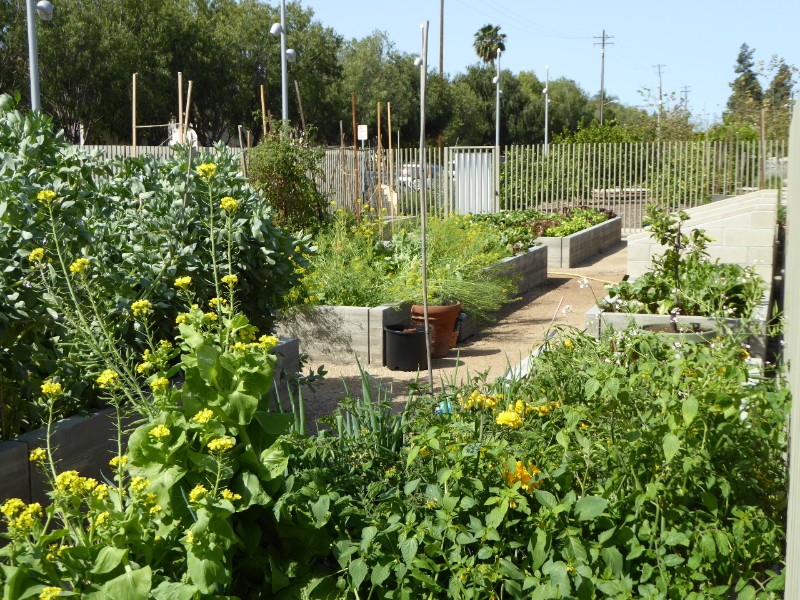Designed by Studio-MLA (formerly Mia Lehrer + Associates) Ishihara Park in Santa Monica is a great example of an engaging new public park created in association with a major element of transport infrastructure. The City of Santa Monica developed the two block long narrow space into Ishihara Park alongside a new maintenance facility for the Expo light rail Line.
Opened to the public in February 2017, Ishihara Park is named after George Ishihara, a local resident who fought in the Japanese-American 442nd Regimental Combat Team during World War ll. The park site was formerly used as a parking lot and utility buildings, but with the construction of a new Metro maintenance facility across from a residential neighborhood the City saw an opportunity to develop a new park that provides a visual and environmental buffer between the residences and the maintenance facility.
The design vision and programming of the Park came out of a series of community workshops to ensure the needs of the existing neighbourhood were effectively served. The design concept reflects the community's desire for the park to incorporate cultural and natural diversity. Studio-MLA accepted the long linear and narrow site as a design opportunity to create eight distinct outdoor room-like garden spaces adjoining Exposition Boulevard on one side and light rail maintenance buildings on the other.
The garden spaces provide opportunities for exercise, discovery, play, group gatherings, barbequing, strolling or jogging. Each space is designed to evoke a sensory response by illuminating texture, colour, flavour, movement, or nature at work. The landscape design feature aspects of the Southern California through the selection of plant species and material including rocks and river worn gravel. Subtle ground shaping with material excavated to construct the water quality basins used to create a soil platform on which a grove of trees is planted. A series of water quality ponds and vegetated swales are integrated in to the landscape design.
While the park is strongly structured, it provides for discovery by inviting visitors to interact with landforms, sculptural elements, and each other in spontaneous ways. Accessible play and exercise equipment includes swing, teeter-totter, merry-go-round, sand area and sculptural boulder. BBQ grills and picnic tables are located below visually strong and robust pergola structures. The Learning Garden forms a highlight in the Park, acting as a communal spot to learn and acquire gardening skills by growing citrus, herbs and vegetables through communal gardening programs. Free City Wi-Fi is available within the Park.
The potential visual dominance of the high wall of the maintenance facility that forms one side of the park is mitigated by a combination of bamboo screen planting and articulation of the facade by incorporating sections of steel mesh and transparent safety glass. In addition the colour palate of the building has been applied to structural elements in the park, including the shade structures and fencing. The result is that wall of the Metro maintenance facility appears to be part of the park.













