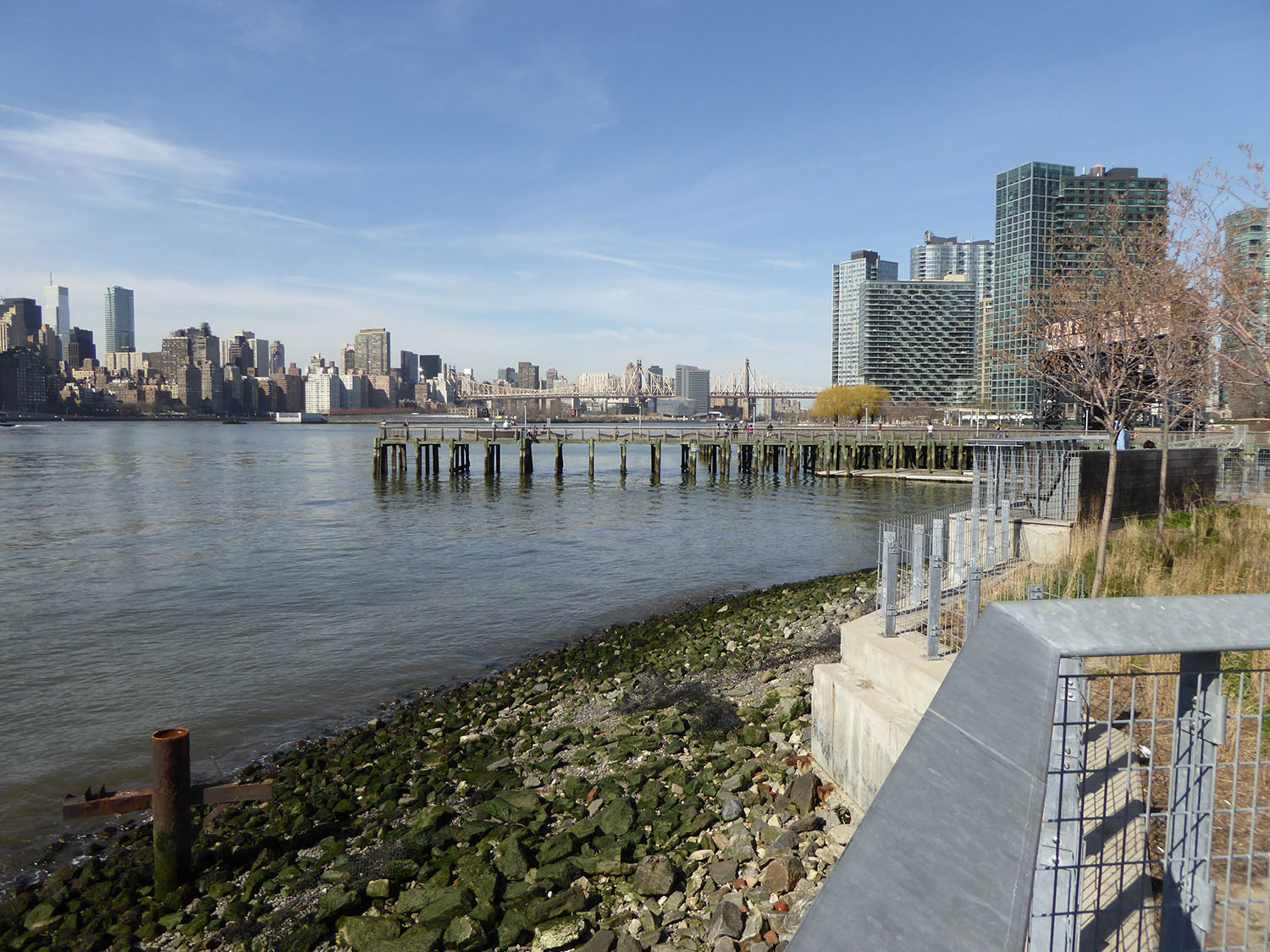The post-industrial waterfronts of New York City continue to undergo a dramatic transformation that is resulting in the creation of extensive new public open spaces. Located in Long Island City Queens, Hunters Point Park is another example of this transformation of abandoned post-industrial waterfront land to public open space use. The Park forms a key component of Phase 1 of the Hunter’s Point South Project which involves the creation of a new mixed-use neighbourhood incorporating affordable housing, retail, open space and a new public school on 12 ha of prime waterfront property. Completion of Phase 2, which is currently under construction on adjoining land, will include additional residential development and completion of Hunters Point Park.
Context Hunter’s Point South Project Plan
Source: New York City Economic Development Corporation
Located on the waterfront of the Hunter’s Point South Project the 2.2 ha Park functions as a public open space for locals and other Long Island City residents as well as visitors to New York City. The Park provides a diverse combination of integrated recreation facilities and opportunities for social interaction that include a central green, large playground, dog run, bikeway, waterside promenade, basketball court, sandy ‘beach’, adult fitness area and a garden incorporating historic rail tracks that reflect former site uses. A 1,200 square metre pavilion designed by Weiss/Manfredi architects features a dramatic roof and incorporates an elevated cafe plaza and seating terraces with views across the East River to the Manhattan skyline.
Hunter’s Point South Project Plan
Source: New York City Economic Development Corporation
Construction of the Park project was led by the New York City Economic Development Corporation and New York City Parks operate and maintain the Park. The landscape architecture firm of Thomas Balsley Associates worked in collaboration with Weiss/Manfredi architects to design the park. Driven by a commitment to create a vibrant recreational environment for New Yorkers and visitors the designers incorporated sustainability principles that include:
alternative transportation options, such as the inclusion of a Class 1 bikeway
bio-filtration swales along the length of the park
planting of native species of grasses and trees
use of environmentally sustainable wood
remediation of formerly contaminated industrial land
solar orientation of the site and buildings to optimizes passive heating and cooling, and provides for solar energy generation
64 photovoltaic panels located on the roof of the pavilion will generate 37,000 kWh per year, providing over 50 percent of the park’s power requirements.
Design of the pavilion allows for additional panels to be installed on the roof to provide 100 percent of the operating power of the Park. The pavilion also houses LEED Silver-certified public restrooms, maintenance and office space, and a future food concession.
In order to ensure that the Park is resilient to the impacts of climate change, the design involved for significant modifications to the shoreline, employing bulkheads and riprap to better withstand the possibility of future flooding from the East River. Outside of the Park, seven streets connecting to the area also function as extensions of the park landscape. Featuring bike paths and additional plantings the design of the streets in intended to encourage pedestrian traffic and create an inviting approach to the waterfront park.
At a total cost of US$66 million the Hunter’s Point South Waterfront Park and related infrastructure was financed primarily by the City’s Department of Housing Preservation and Development, with the Federal Highways Administration providing US$1.56 million for roadway development.














