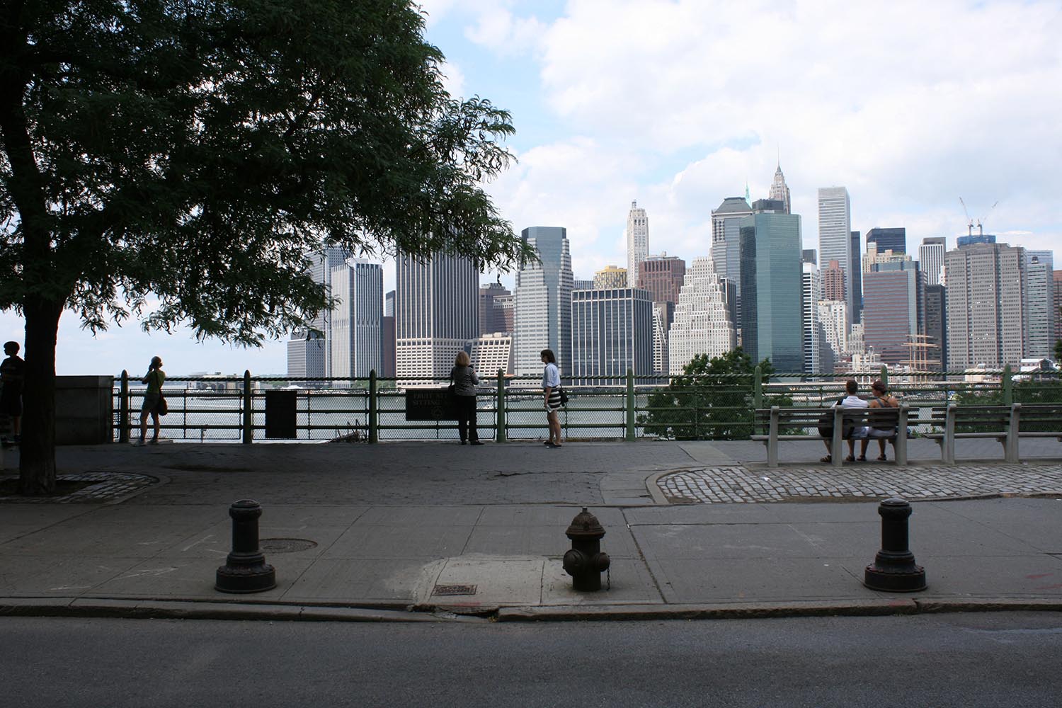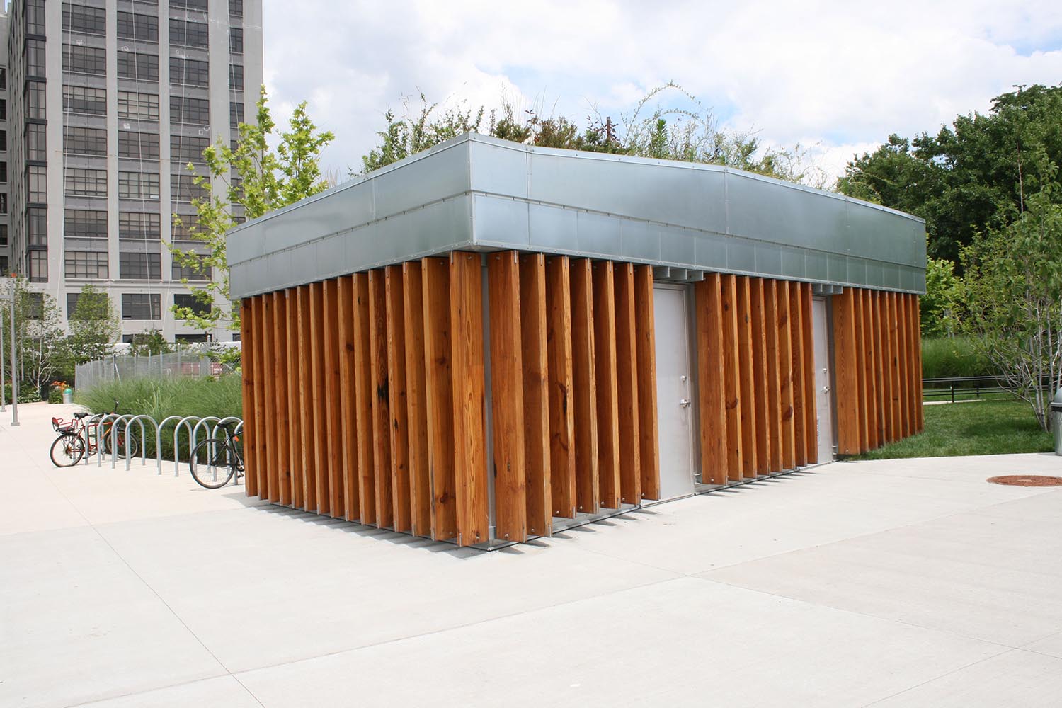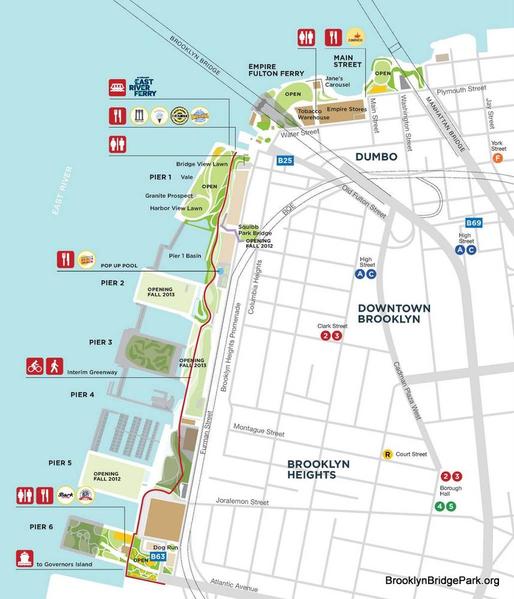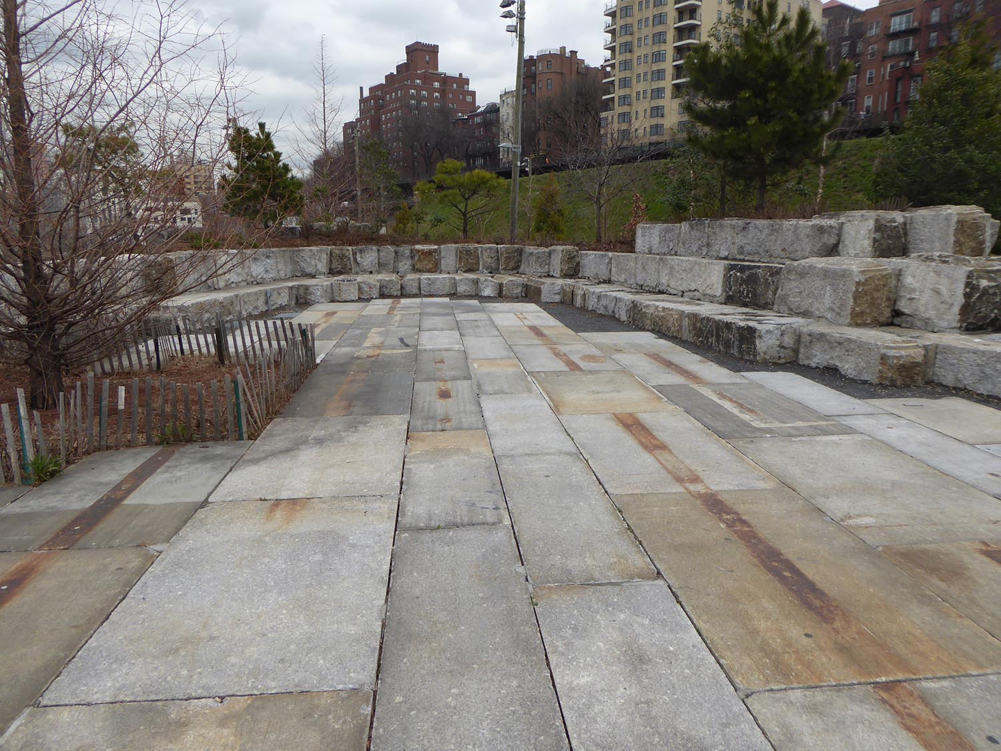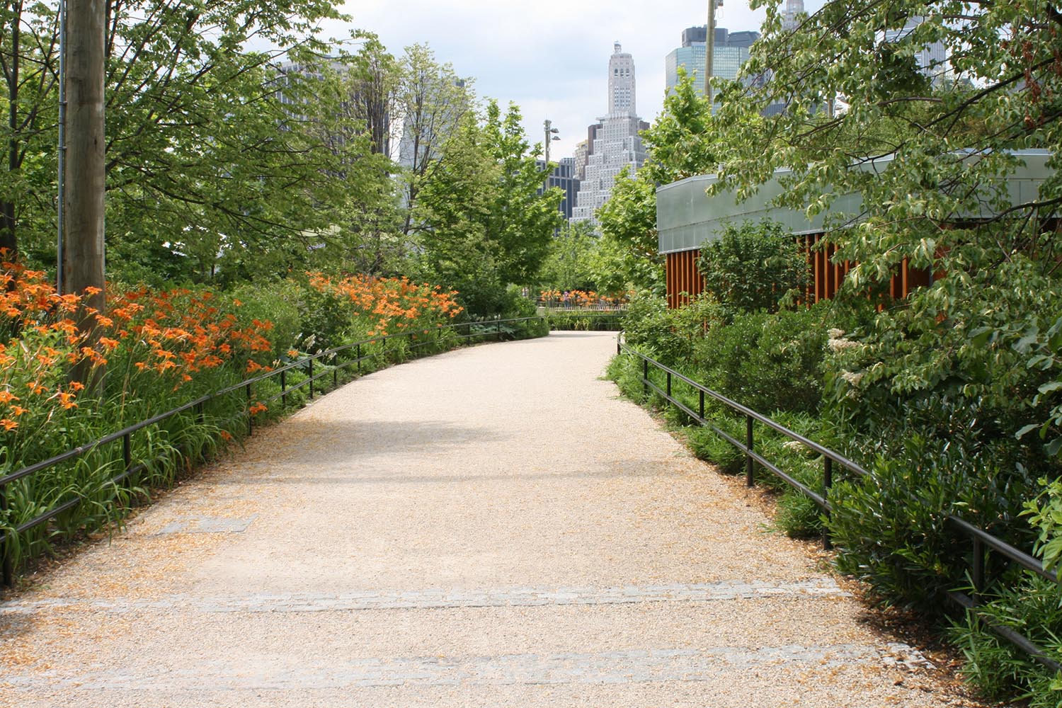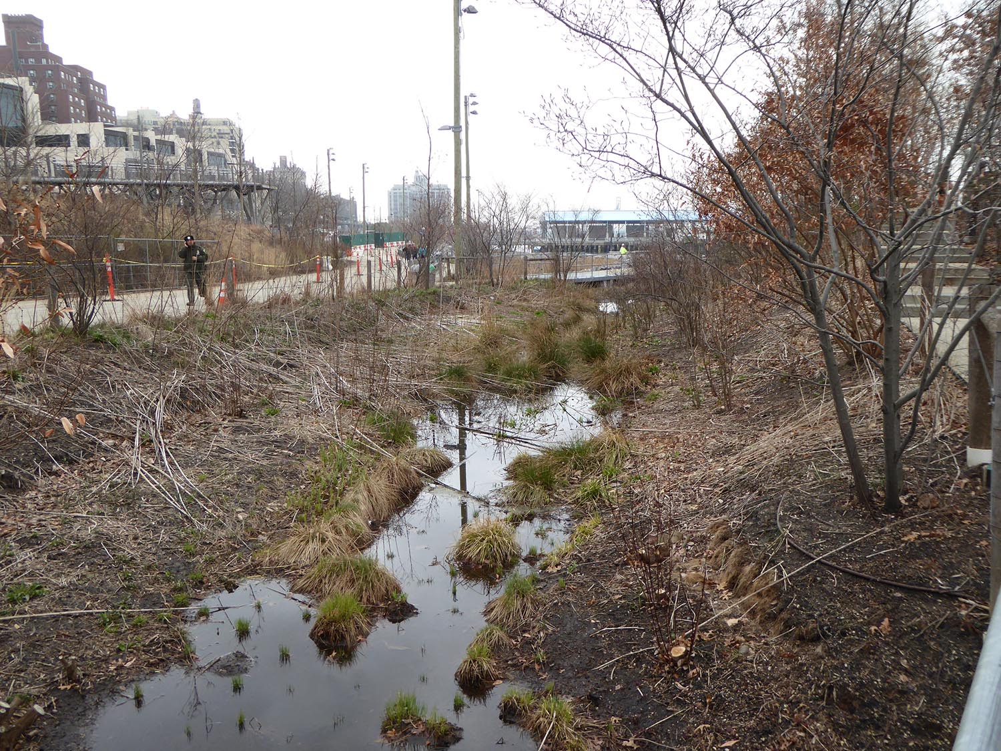Despite New York’s relentless commercial development, the city administrators still manage to create new public open spaces to meet the community needs. The Hudson River and East River waterfronts have formed the primary focus for much of this new public open space. A recent visit to New York in April provided an opportunity to see how development of a number of new waterfront open spaces progressed since my previous visit a few years ago.
Walking west along Clark Street from the Metro Station, the East River can be glimpsed between the heritage buildings of Brooklyn Heights. But it is not until you finally reach the Brooklyn Heights Promenade that the spectacular view of the Manhattan skyline dramatically opens up. Located above two stacked levels of motorway the wide pedestrian Promenade extends for some 540m. From the front edge of the Promenade you become aware of the whole Brooklyn Bridge Park located below. This 34 ha linear park located along the East River foreshore incorporates post-industrial land and disused piers associated with former port facilities. Extending 2.1 km from the Manhattan Bridge past the Brooklyn Bridge to Atlantic Avenue the Park incorporates six piers together with the historic Fulton Ferry Landing and the pre-existing Empire–Fulton Ferry and Main Street Parks as shown on the Park Map. Visitors are provided with a diverse range of engaging spaces that incorporate active and passive recreation and sports facilities.
As with many public open spaces in New York the creation of Brooklyn Bridge Park started with a community action group playing a key role in promoting the concept. In response to intense community pressure the City and State of New York signed an agreement in 2002 to develop the Park. The Brooklyn Bridge Park Development Corporation was created and in 2004 the Corporation engaged landscape architecture firm of Michael Van Valkenburgh Associates (MVA) to masterplan and design the whole Brooklyn Bridge Park. Construction started in 2008 and development has proceeded in stages generally in the following sequence.
The first stage of the Park development was Pier 1 which was opened in March 2010. Extensive seating along a wide waterfront promenade allow visitors to watch boating activity on the River with a backdrop of the Manhattan skyline. Sloping lawn areas with striking views across the River are extensively used for sun-bathing, picnicking and relaxing. In contract a series of adjoining paths are visually enclosed by tree and shrub planting.
Pier 6 was opened later in 2010 to provide a diverse combination of amenities, including sand volleyball courts, concessionaires, a dog run, and plantings. The pier also contains four themed playgrounds that include Swing Valley, Slide Mountain, Sandbox Village, and a Water Lab. The Governor's Island Ferry departs from this pier to provide access to the Island during warmer months.
Pier 5 was opened in December 2012 and contains three athletic fields, two playgrounds and a picnic area, with development of 2 ha site costing US $26 million.
Pier 3 was opened in November 2013 and includes the Greenway Terrace, which provides expansive lawns, a granite terrace and a steep-sided earth mound to attenuate noise from the adjoining motorway. The Pier 3 Greenway Terrace completes the continuous waterfront promenade that runs from Pier 1 to Pier 6.
A new 2 hectare park designed by MVA is under construction on the concrete deck of Pier 3 adjoining the Greenway Terrace and is due for completion in 2018.
Pier 2 opened in May 2014 and provides active recreation facilities on a former warehouse dock.
Pier 4 incorporates an area of sandy beach and is planted with native species to assist its ongoing evolution as a protected habitat preserve. It was built from the remnants of a railroad float transfer bridge that settled on the river bed.
A distinctive feature of the Brooklyn Bridge Park is the extensive water quality management system that is integrated into the landscape design. A system of vegetated swales and water quality ponds improve the quality of stormwater run-off before it is discharged in to the East River.
Design of the foreshore treatment has created new inter-tidal marine habitats through the use of stone revetments. Bio-diversity has also been enhanced by extensive planting of trees, shrubs and groundcovers combined with construction of wetlands.
A new hotel has been constructed along the eastern of the Park adjoining Pier 1 that incorporates roof gardens that are visible from the Brooklyn Heights Promenade above. Pedestrian access between Park and the upper walkway of the Promenade is provided by a new bridge.
The Brooklyn Bridge Park Corporation is responsible for the planning, construction, maintenance, and operation of the Park. The Corporation is a not-for-profit organisation with a mission to "create and maintain a world class park that is a recreational, environmental and cultural destination enjoyed by residents of, and visitors to, New York City". So far it has fulfilled that mission exceptionally well.


