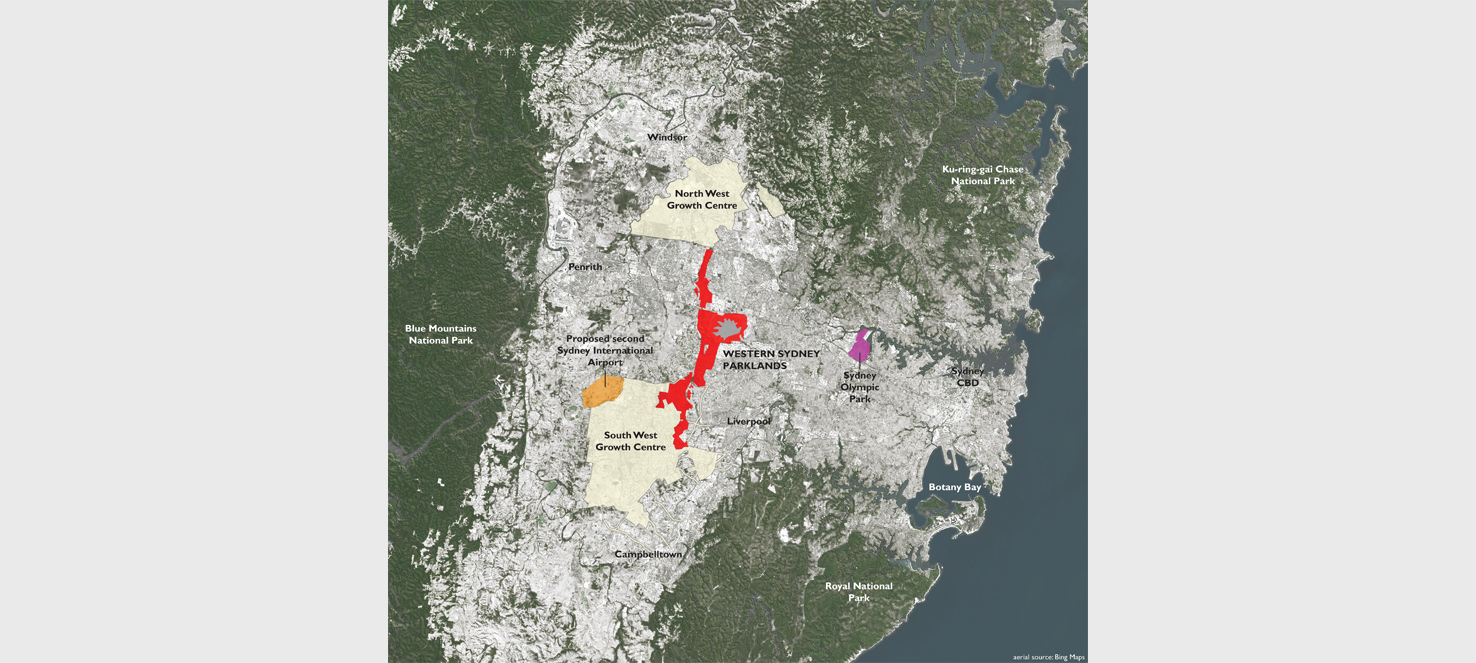

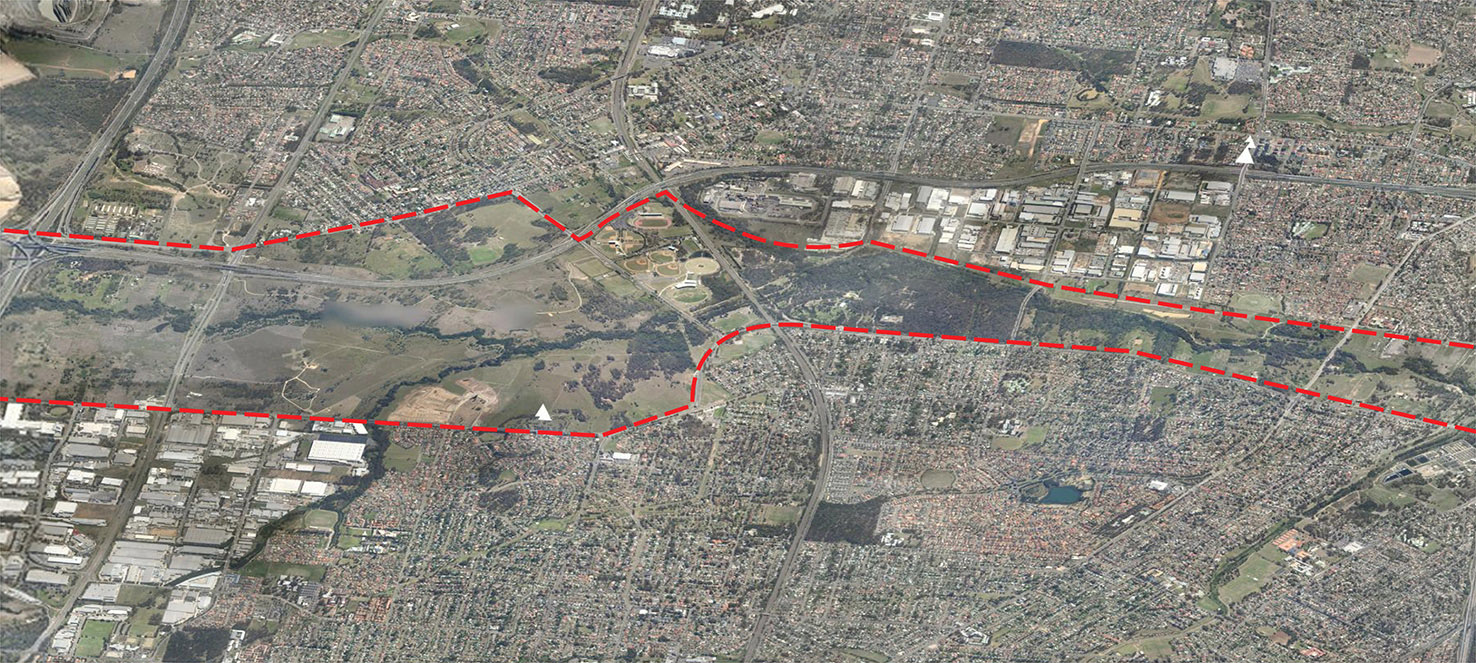
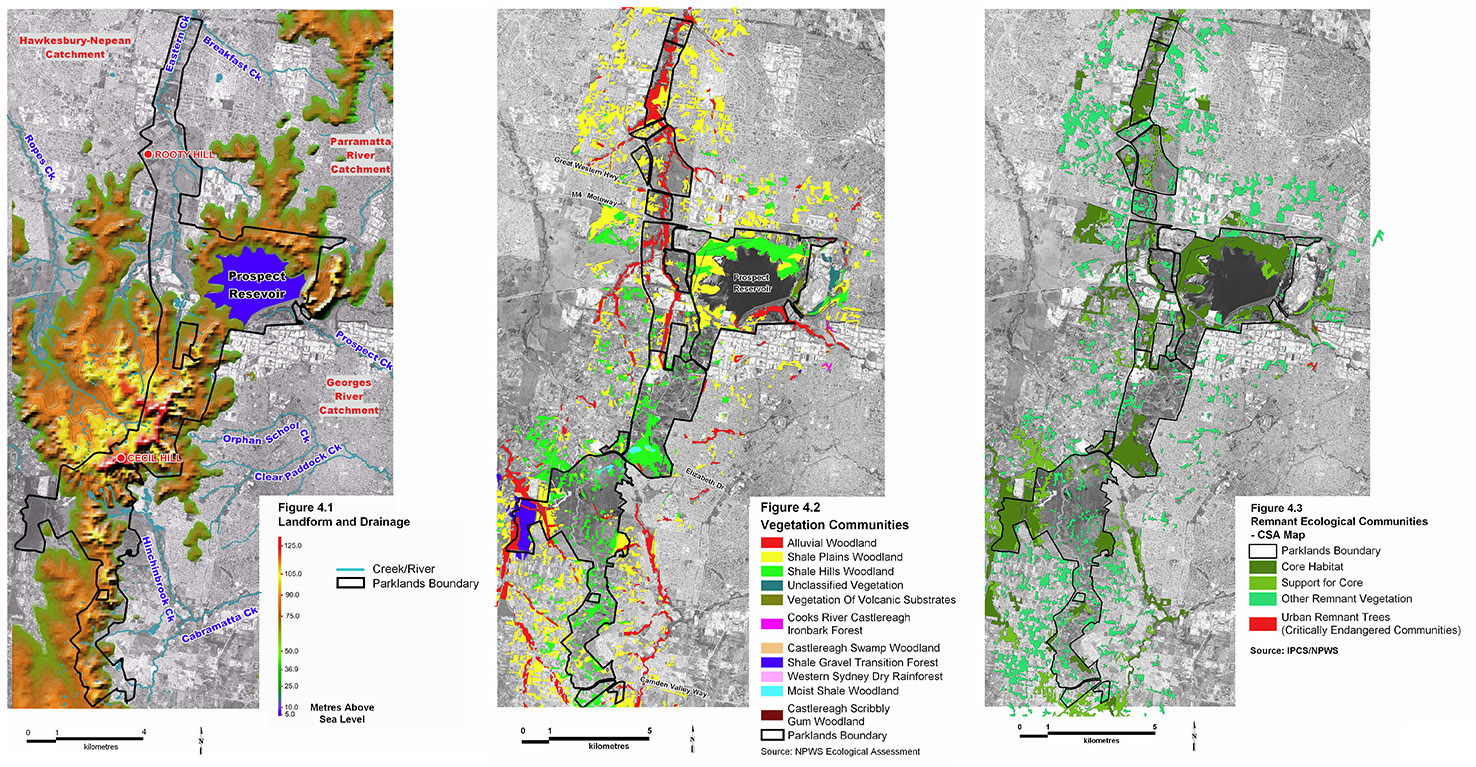
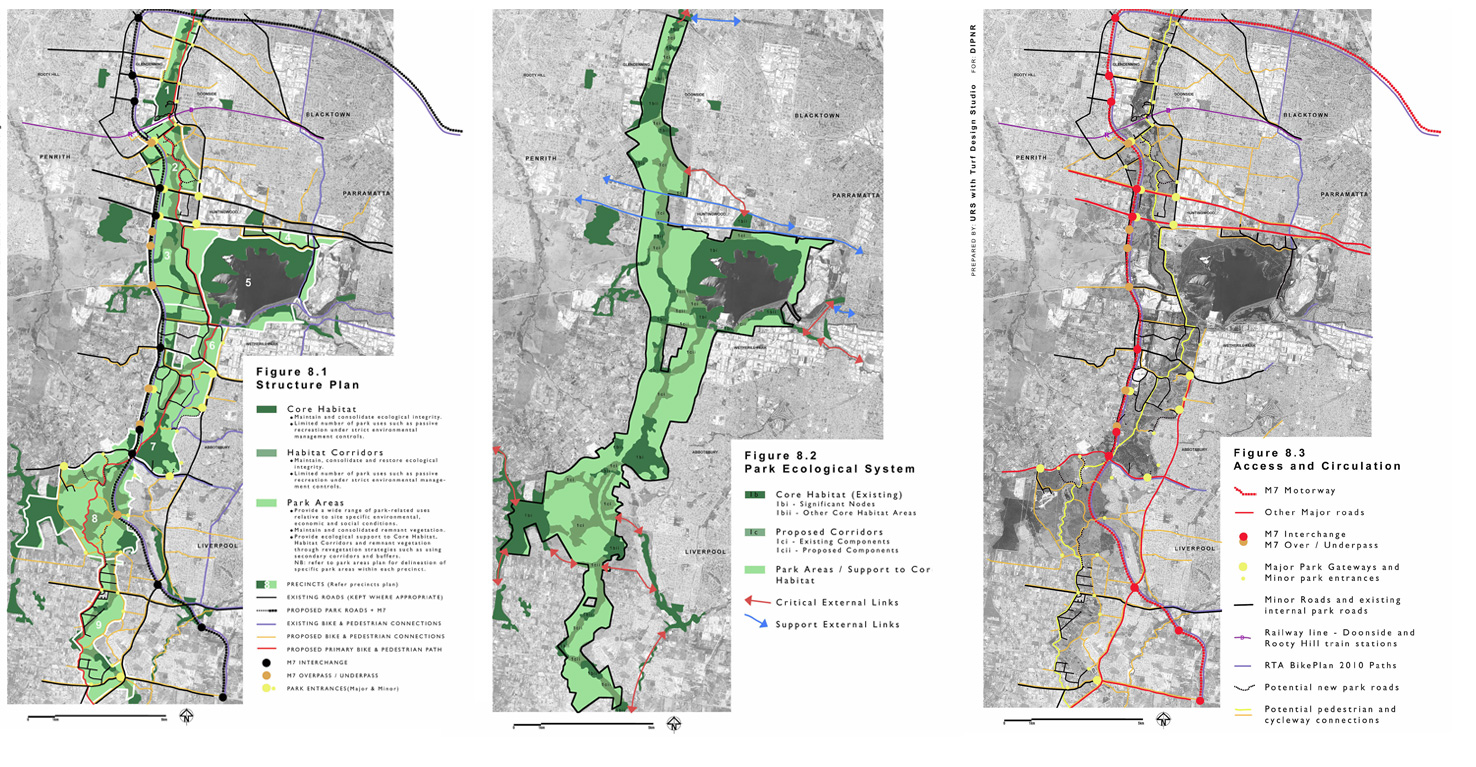
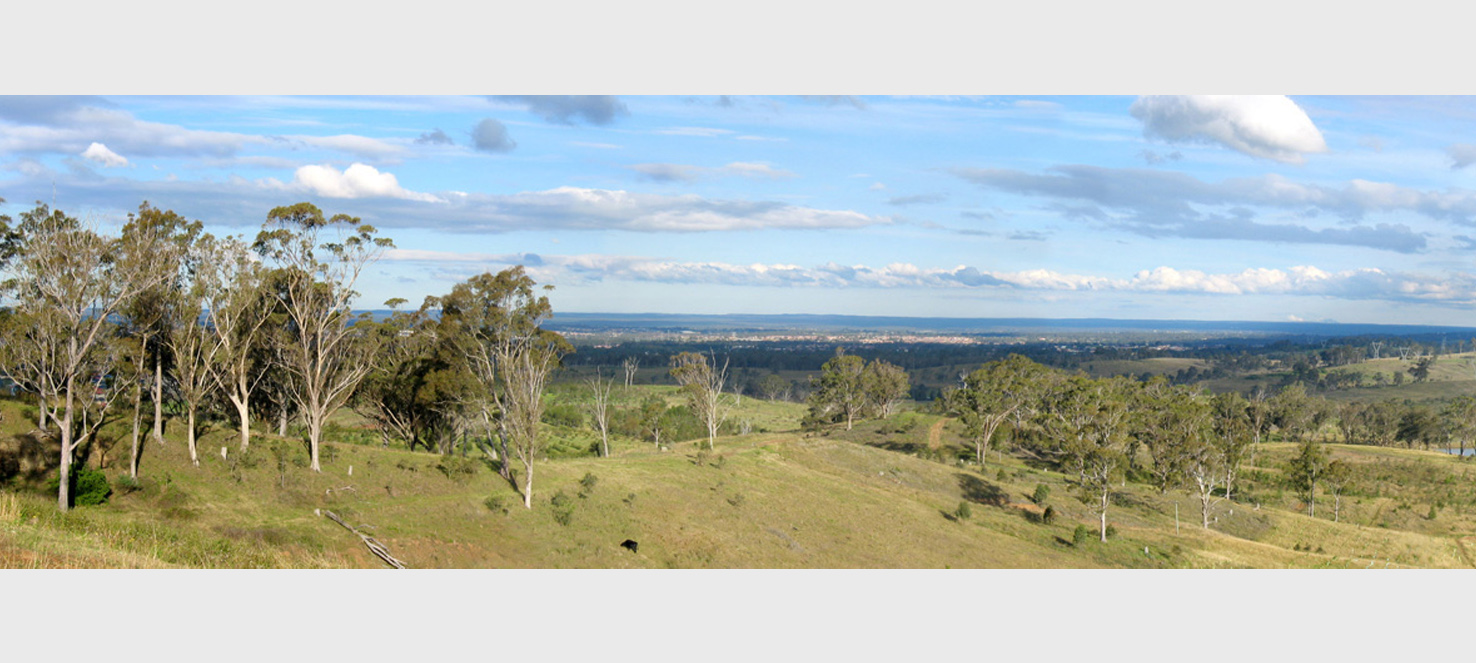
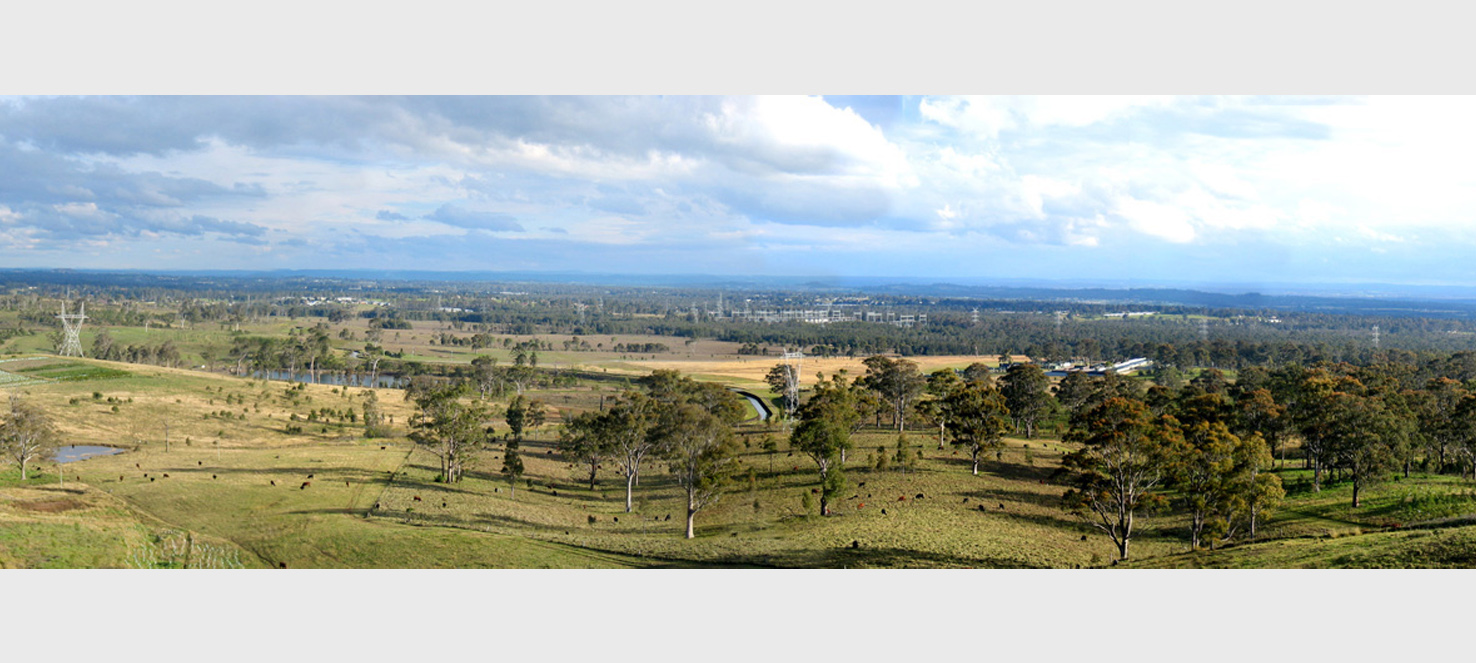
The NSW State Government acquired approximately 5,500 ha of land in western Sydney over a period of 30 years to form one of the largest public open space corridors in Australia.
URS in association with Turf Design Studio was engaged to prepare a Management Vision and Concept Plans to guide future planning and management of the Parklands.
Noel Corkery as Principal Landscape Architect at URS managed the project, which involved a comprehensive site assessment that addressed a wide range of constraints and opportunities. These included ecological, visual and cultural values as well as site access, infrastructure & adjoining land uses. GIS was extensively used to present the analysis of existing data as part of the assessment process.
Client: NSW State Government
Location: Western Sydney NSW Australia
Images: URS + Turf Design Studio
PROJECT DESCRIPTION
Linda Corkery prepared a Discussion Paper that addressed international trends in large parklands to guide the planning and design assessment process. The findings of the Discussion Paper were reviewed and discussed at a series of Workshops attended by experts from around Australia.
An Advisory Group with local and state government representatives provided input into preparation of the vision for the Parklands that sought to achieve a balance between ecological, recreation, cultural and economic values associated with the Parklands.
A range of long-term management options for the
Parklands were also evaluated and a preferred option identified that involved creation of a Management Trust for the whole Parklands with control over funding and revenue. The Trust was established by legislation and is successfully developing new facilities and managing the Parklands.
