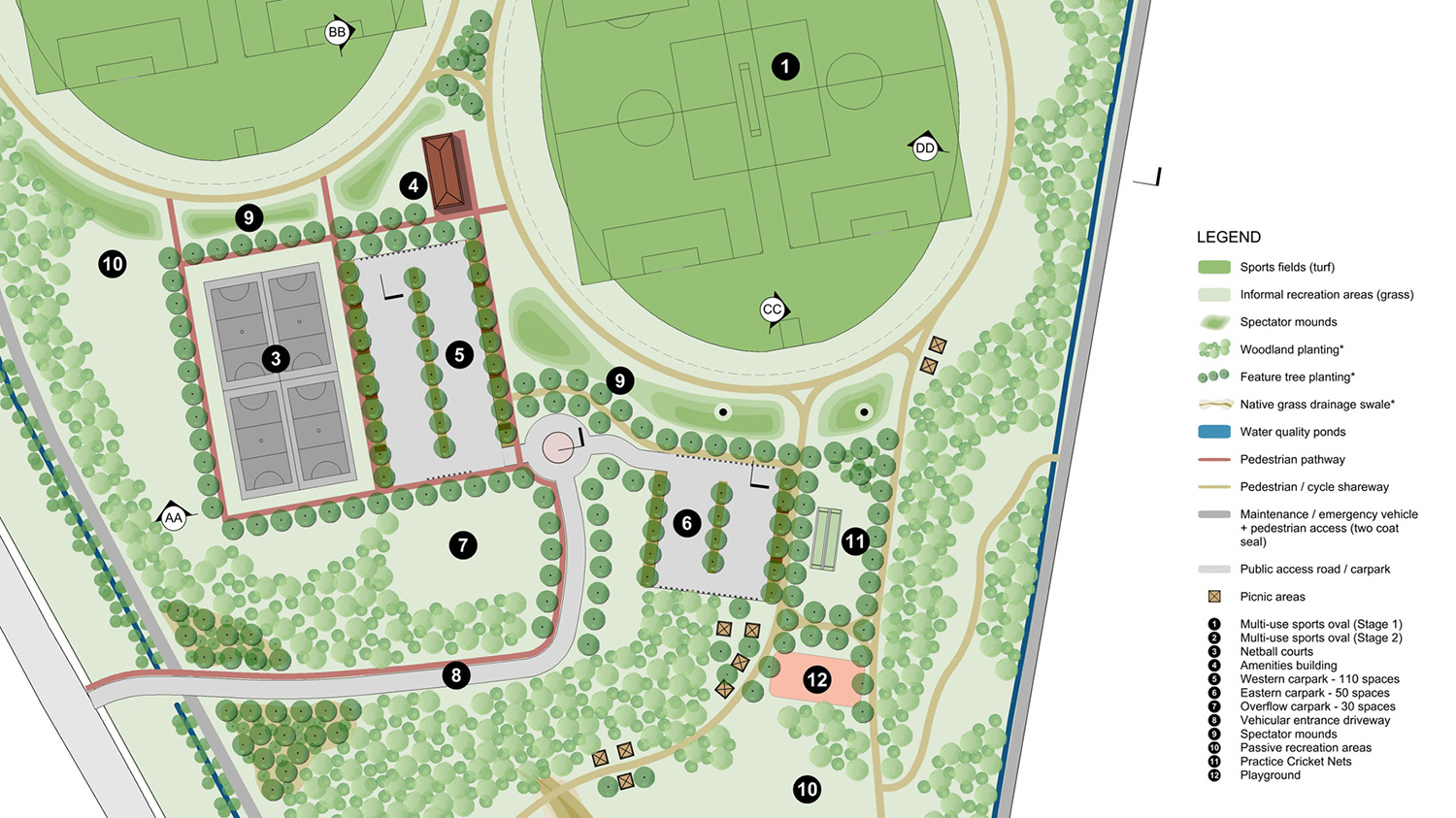





Corkery Consulting was engaged by Maitland City Council to prepare the Master Plan for development of a new sporting complex on a 20 hectare former landfill site at Rutherford. Corkery Consulting worked in collaboration with Cardno (engineering) and BMA (cost planning) to prepare the Master Plan which included two multi-use AFL/cricket ovals, netball courts and cricket practice nets, playground, picnic facilities, amenities building, pedestrian/cycle paths, car parking landscape works throughout the site.
Landform and drainage design took account of the poor ground conditions resulting from decades of waste disposal in the landfill. Preliminary staging of the development and indicative costing were prepared for the Master Plan implementation.
Client: Maitland City Council
Location: Rutherford NSW Australia
Project Team:
- Landscape Architecture - Corkery Consulting
- Engineering - Cardno
- Cost planning - BMA
Images: Corkery Consulting
PROJECT DESCRIPTION
The 20 hectare former landfill site at Anambah Road, Rutherford is a major public open space resource on which Maitland City Council proposes to develop sporting and recreational facilities. However, landfill operations between 1976 and 1993 have left the site with significant constraints and cost implications for its future reuse and development. Council therefore engaged Corkery Consulting in association with Cardno to prepare a Master Plan for development of sporting and recreational facilities that takes account of the challenging site conditions.
Key issues addressed in the preliminary stages of the project included:
- potential of leachate to contaminate groundwater and surface runoff;
- risk of landfill gas resulting in fire or explosion; and
- likelihood of differential settlement resulting from the decomposition of organic materials and sub-surface voids created by inadequate control of waste disposal processes.
A detailed site analysis was carried out to identify and record information relevant to the master planning preparation, which included:
- landform and drainage;
- foundation conditions resulting from decades of waste disposal in the landfill;
- vegetation and soil conditions;
- views from and to the site; and
- connectivity for pedestrians and cyclists to adjoining roads and streets.
A series of master plan options were then prepared for the development of the sporting and recreation facilities specified by Council in the design brief. The master plan options presented concept designs for:
- regarding the top of the landfill to create the required flat areas while still providing drainage to a series of water quality ponds;
- drainage swales along the base of the perimeter
slopes flowing to a major water quality pond at the southern end of the site;
- treatment of the side slopes to allow for tree and shrub planting;
- sporting facilities included two multi-use AFL/cricket ovals, netball courts and cricket practice nets;
- an amenities building with special foundations to take account of the poor ground conditions;
- playground, picnic facilities, pedestrian/cycle paths and informal passive recreation areas;
- car parking; and
- lighting, services and utilities.
Following adoption of the preferred Master Plan by Council, the Corkery Consulting team prepared preliminary staging and indicative costing of the works to implement the Master Plan.
