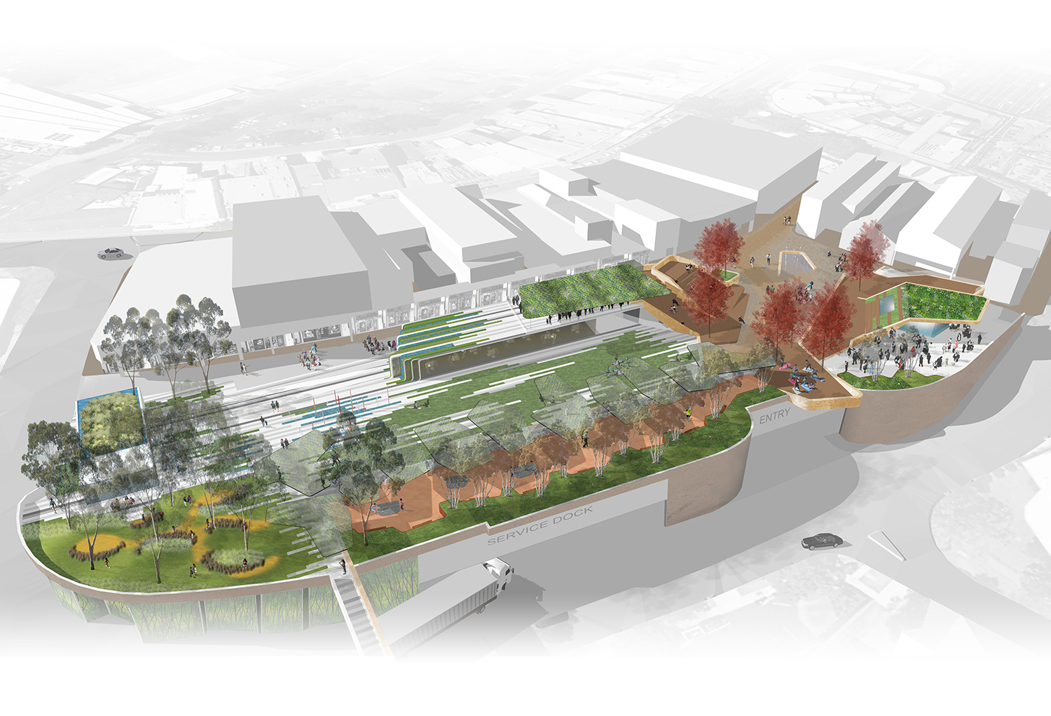
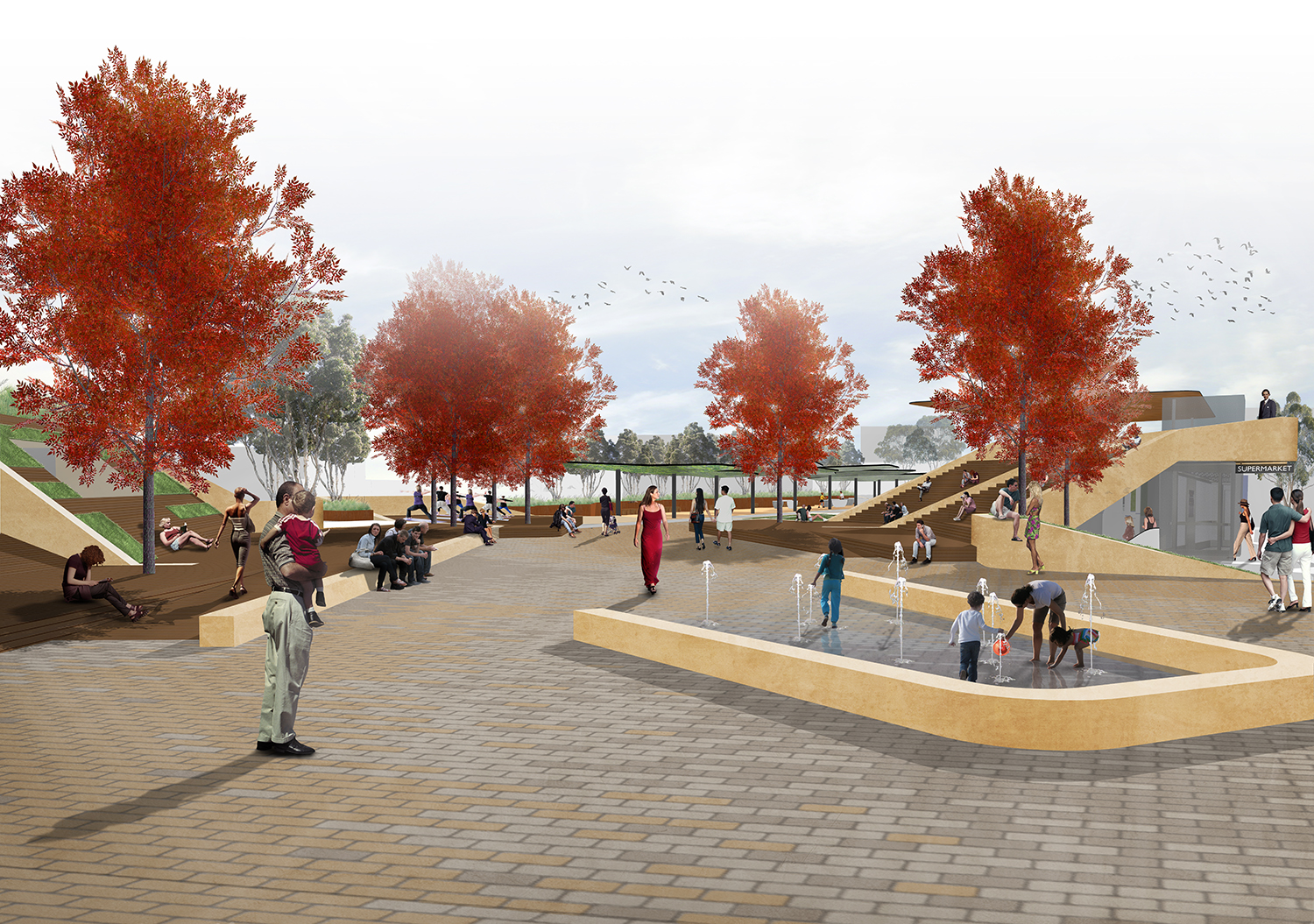
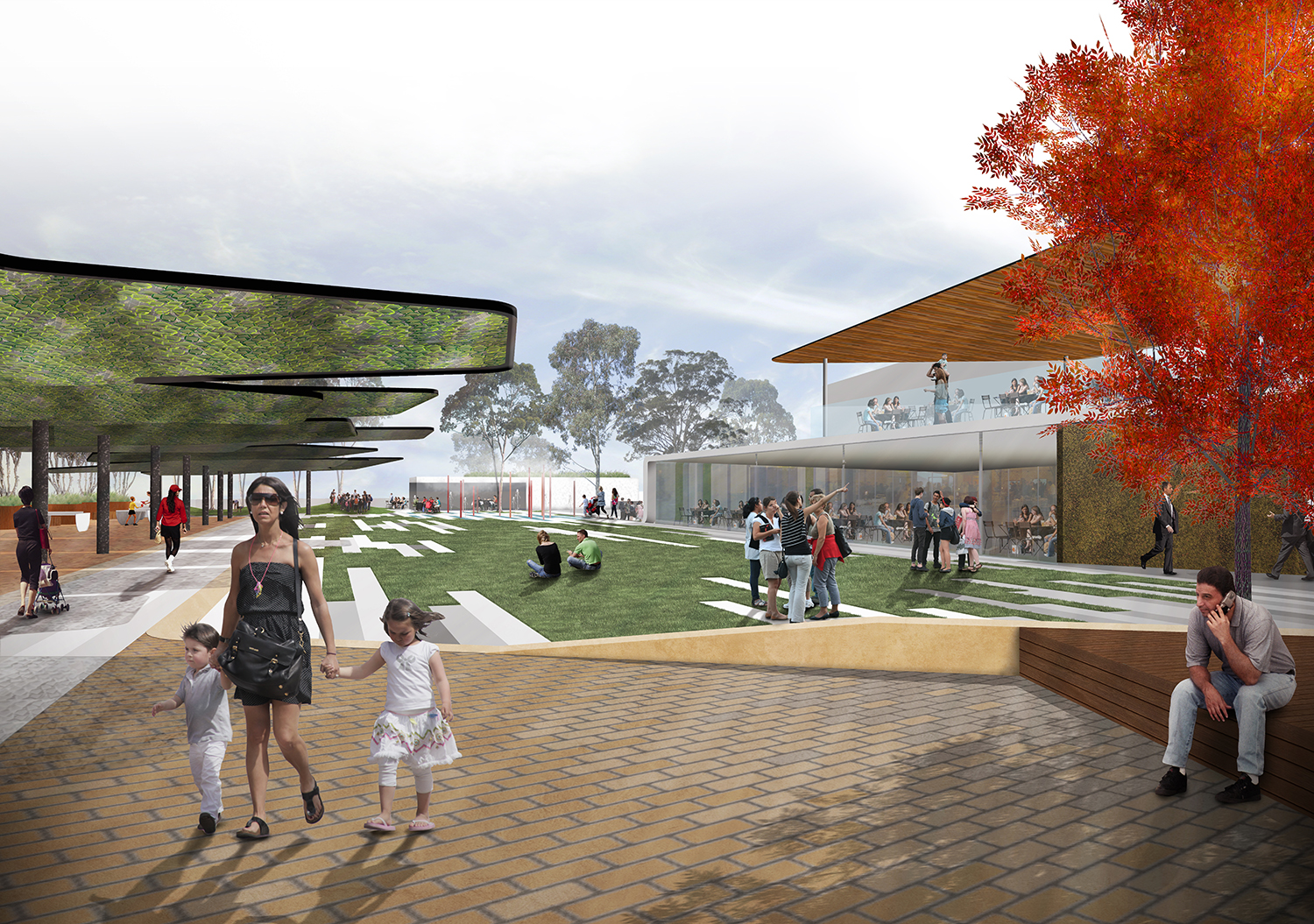
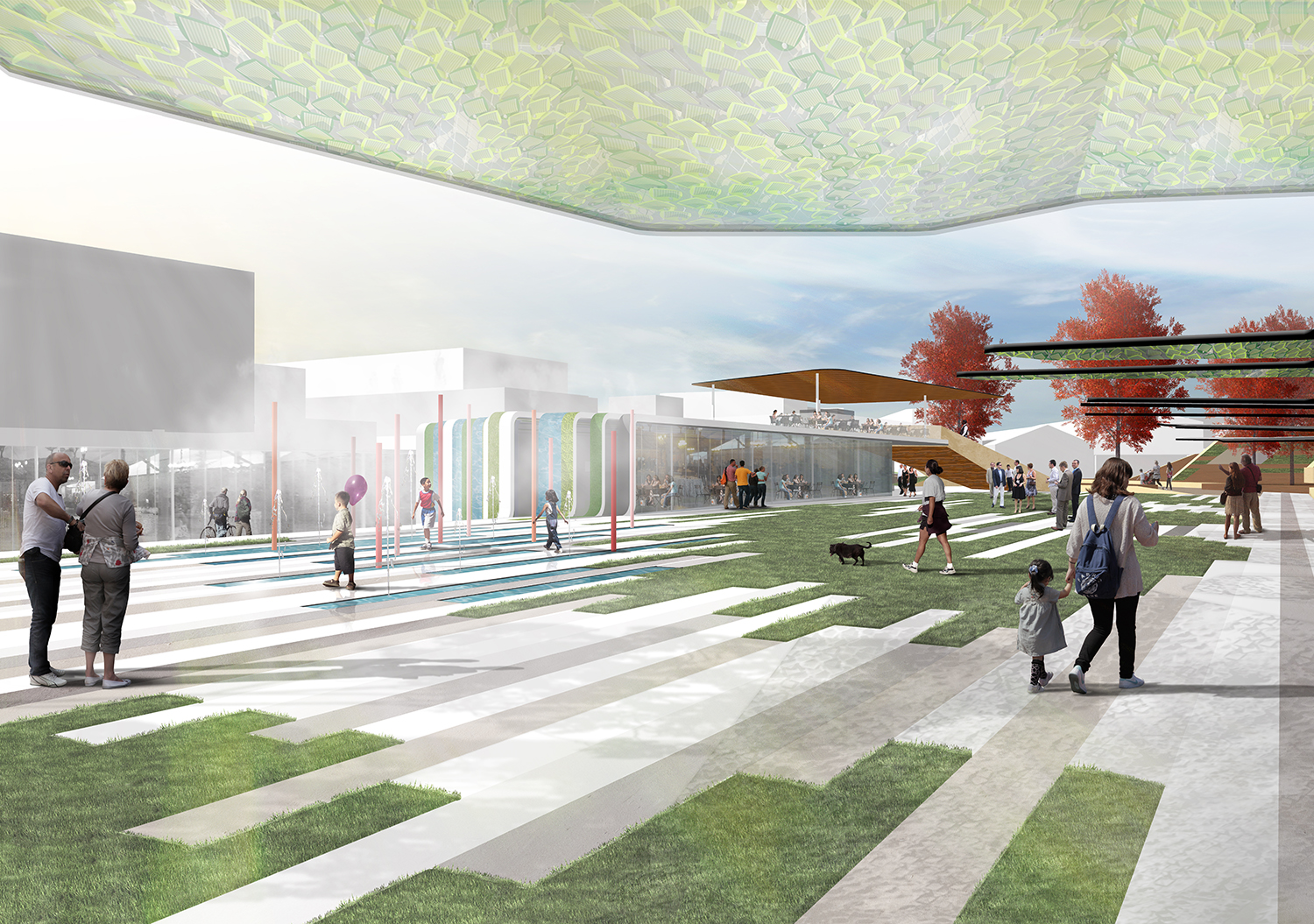
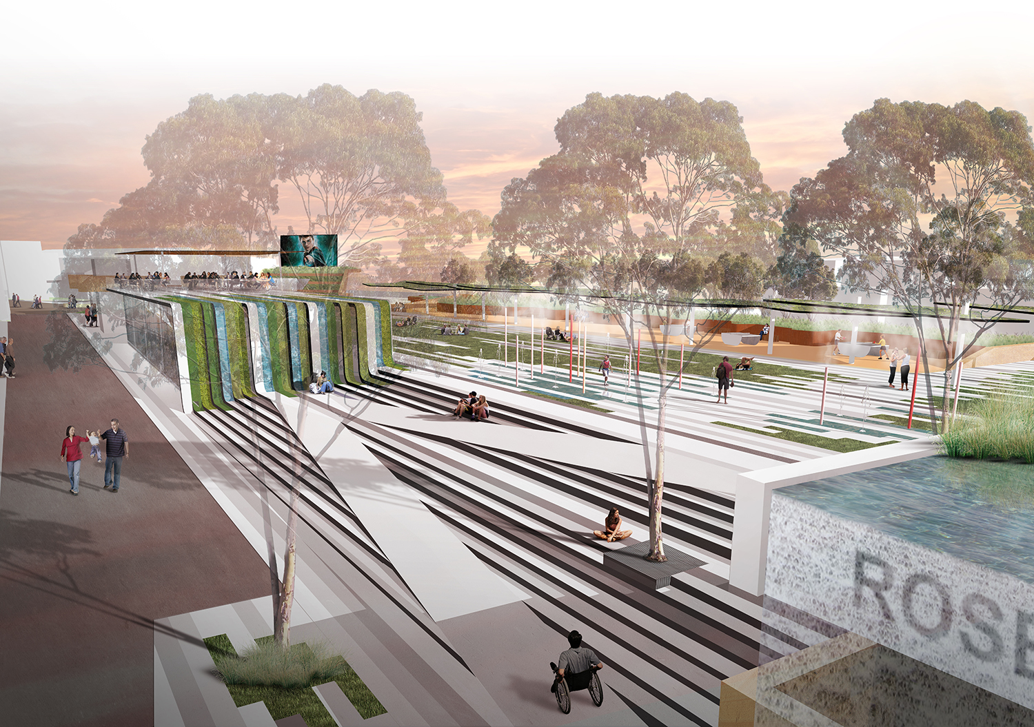
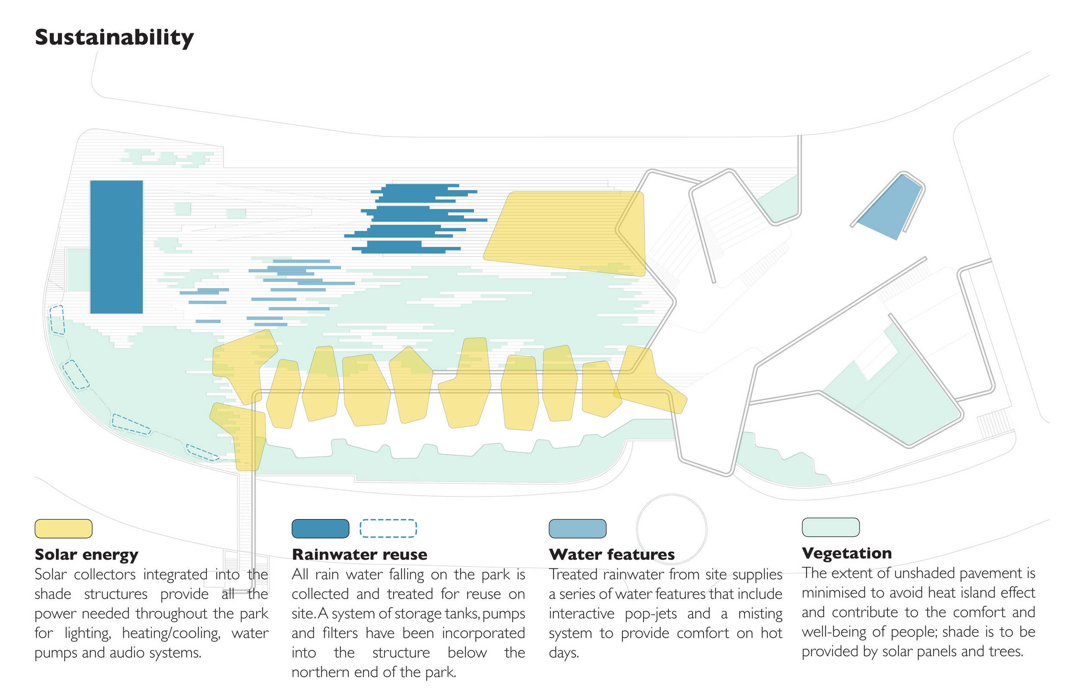
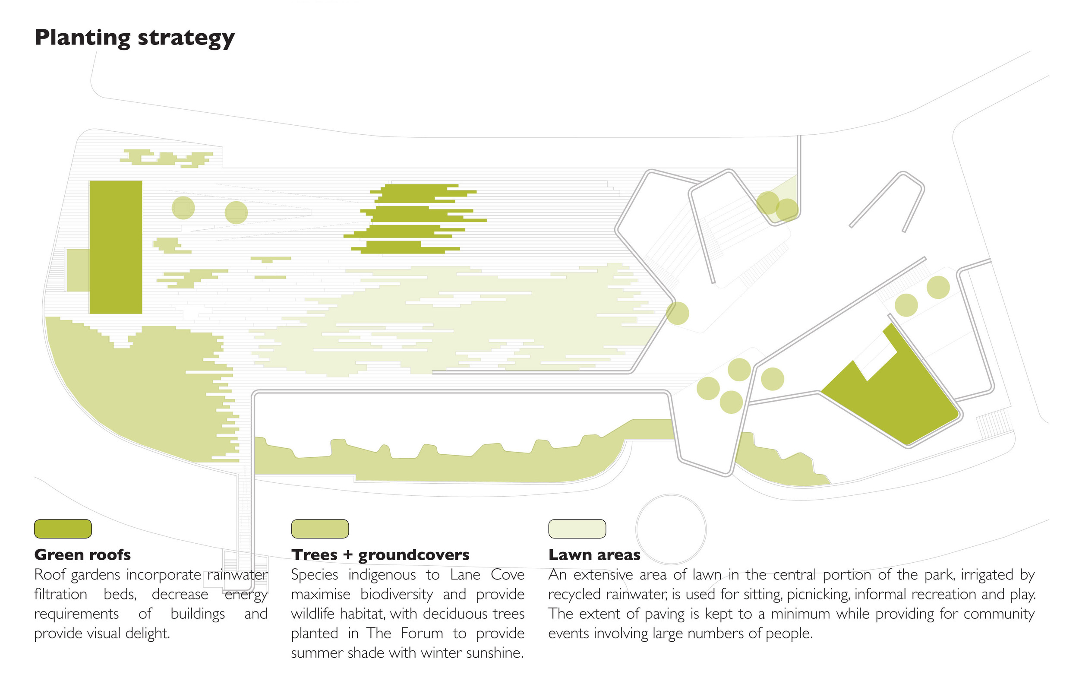
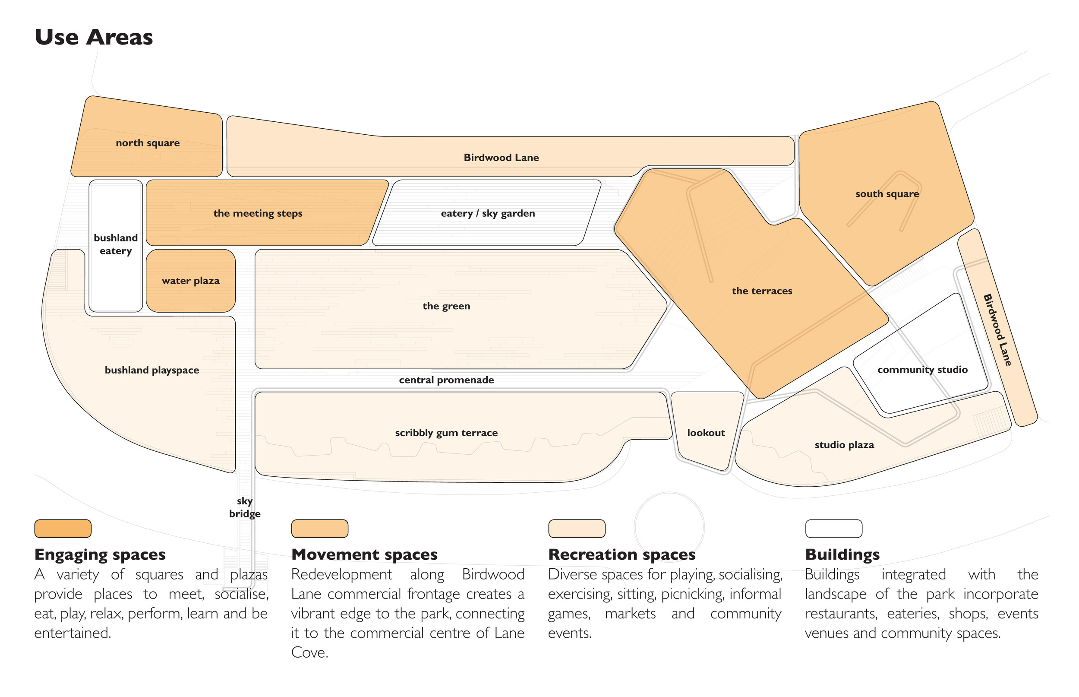
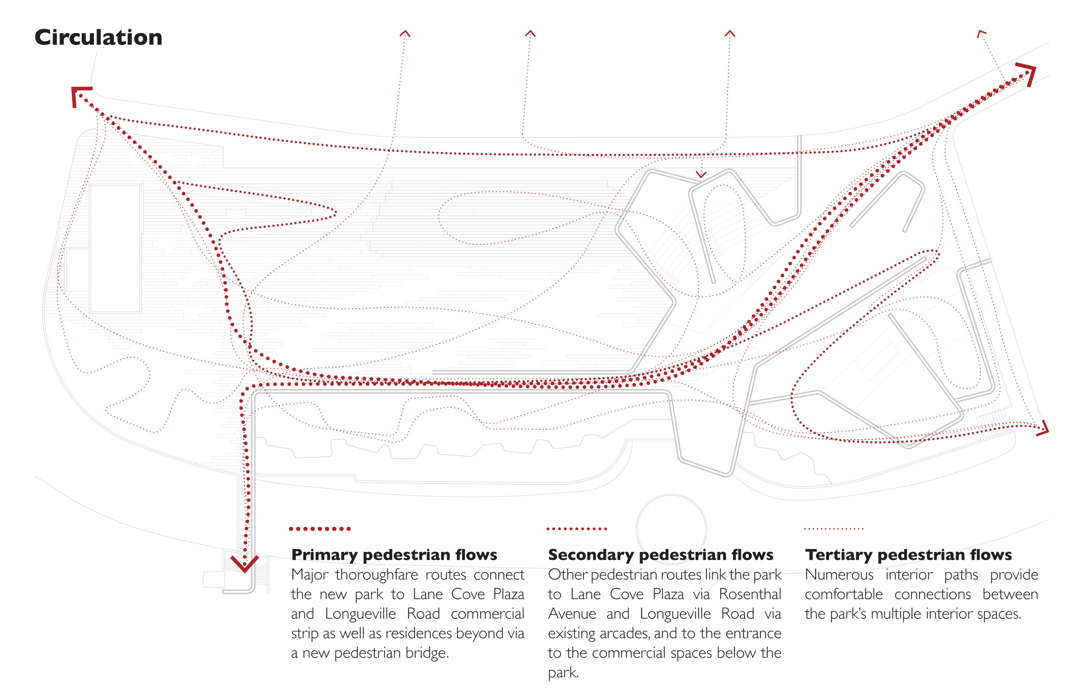
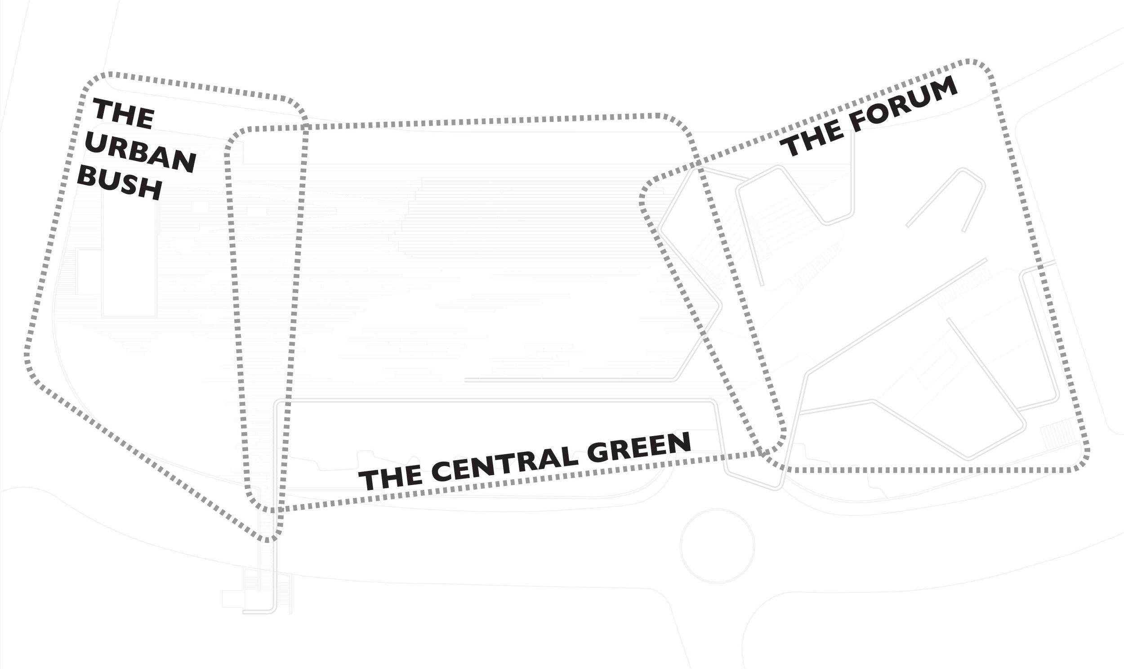
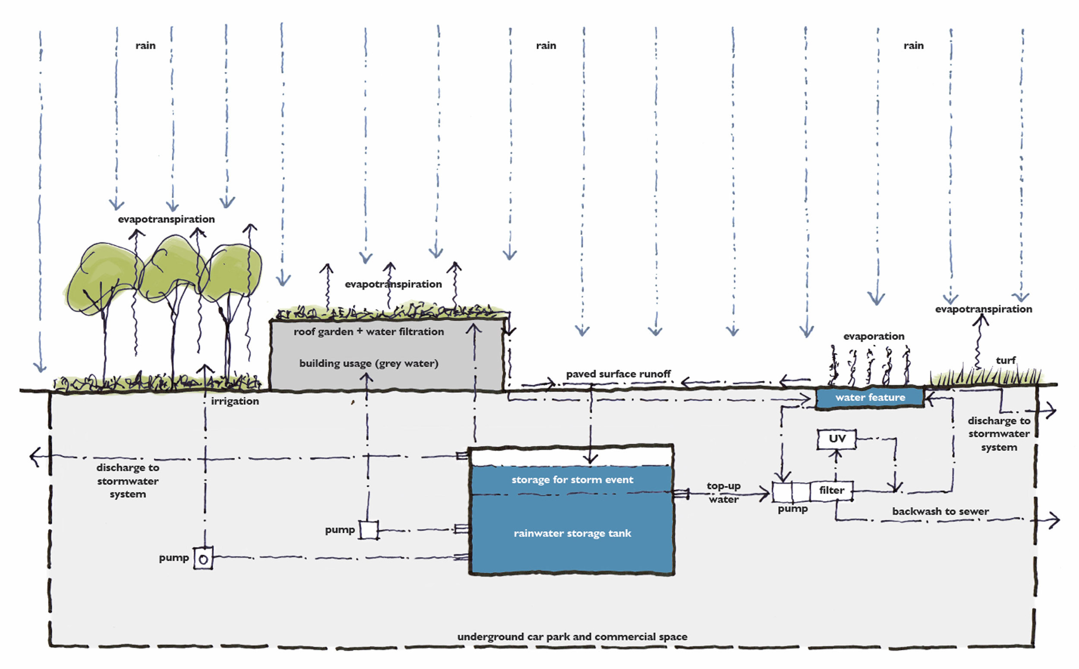
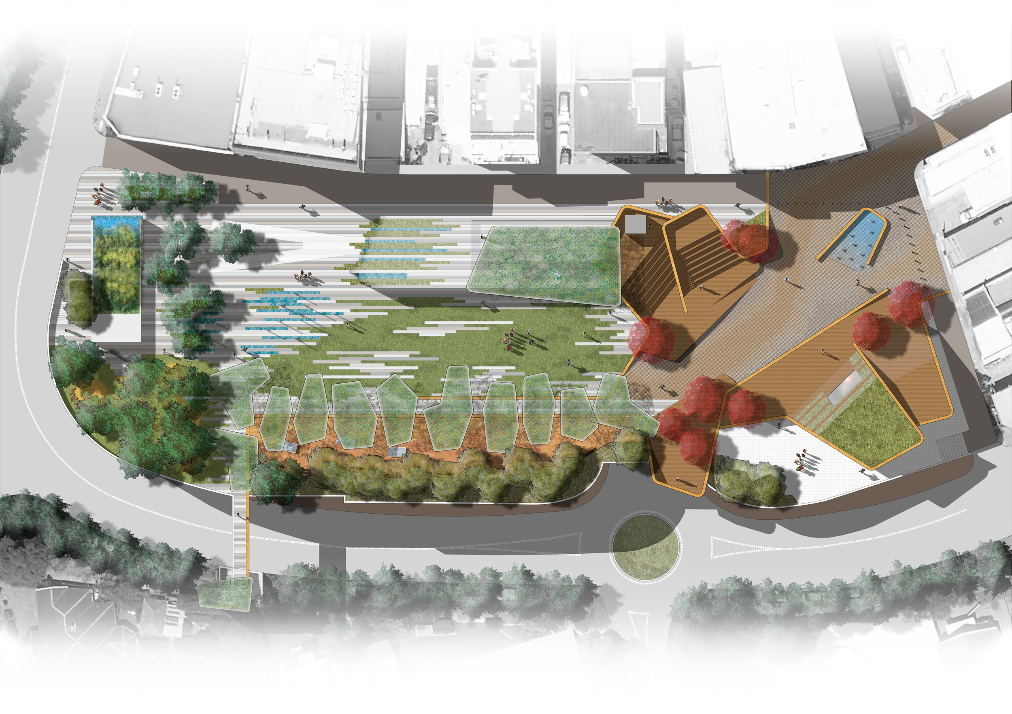
Corkery Consulting was selected by Lane Cove Council as joint winners of the Rosenthal Public Domain Design Competition together with three other consultant teams. Concept design concept was prepared for a new public space to be created on top of a multi-level car parking structure that incorporates retail shopping.
Our proposal for Rosenthal Park incorporated three integrated spaces the Forum, Central Green and Urban Bush, each with distinctive characters. The spaces are designed to enhance pedestrian flow and connectivity to adjoining areas with sustainable reuse of rainwater and solar energy.
Client: Lane Cove Council
Location: Lane Cove NSW Australia
Images: Corkery Consulting
PROJECT DESCRIPTION
A new 5,200m² urban space will be developed on top of a multi-level car park structure for 500 car and commercial spaces. The sloping site allows pedestrian access to the new urban park from street level along the southern edge of the park that is connected to the existing Land Cove Plaza. The Rosenthal Park Concept Design incorporates three integrated spaces;
The Forum
The Forum is the primary venue for meeting, markets and performances, incorporating interactive ‘waterplay’, timber terraced amphitheatre, community studio, plaza and lookout. Providing a venue for people to engage in a number of ways the character of the place will change throughout the day as well as during the week and at different times of the year. An interactive water feature
marks the entrance and encourages play by adults as well as children. The timber terraces provide comfortable seating for casual use by individuals as well as groups to meet, socialise and engage in impromptu performance. The Community Studio provides a flexible space for functions, classes and events and incorporates an outdoor breakout space.
The Central Green
The Central Green is a flexible space for informal recreation and events, including a commercial space with rooftop garden/dining, shade structure incorporating solar collectors, the Scribbly Gum grove and recreation activities. The eastern and northern edges of this large space are defined by shops, galleries and eateries that use the adjoining paved and turfed areas. The sky garden
provides outdoor dining with elevated views over the park. Pop jets in the water play plaza are a great attraction to children.
The Urban Bush
The distinctive Lane Cove bushland character of this space provides a unique playspace for children. Careful planting design ensures that parents can see their children from the outdoor dining area of the adjoining coffee shop. The broad set of stairs at the north east corner of the park provides a generous and inviting entrance to the park. The sound and movement of water cascading in ribbons down the wall at one end of the stairs and falling in a wall of water at the other end, creates a popular urban space to meet, sit, hang out, see and be seen.
