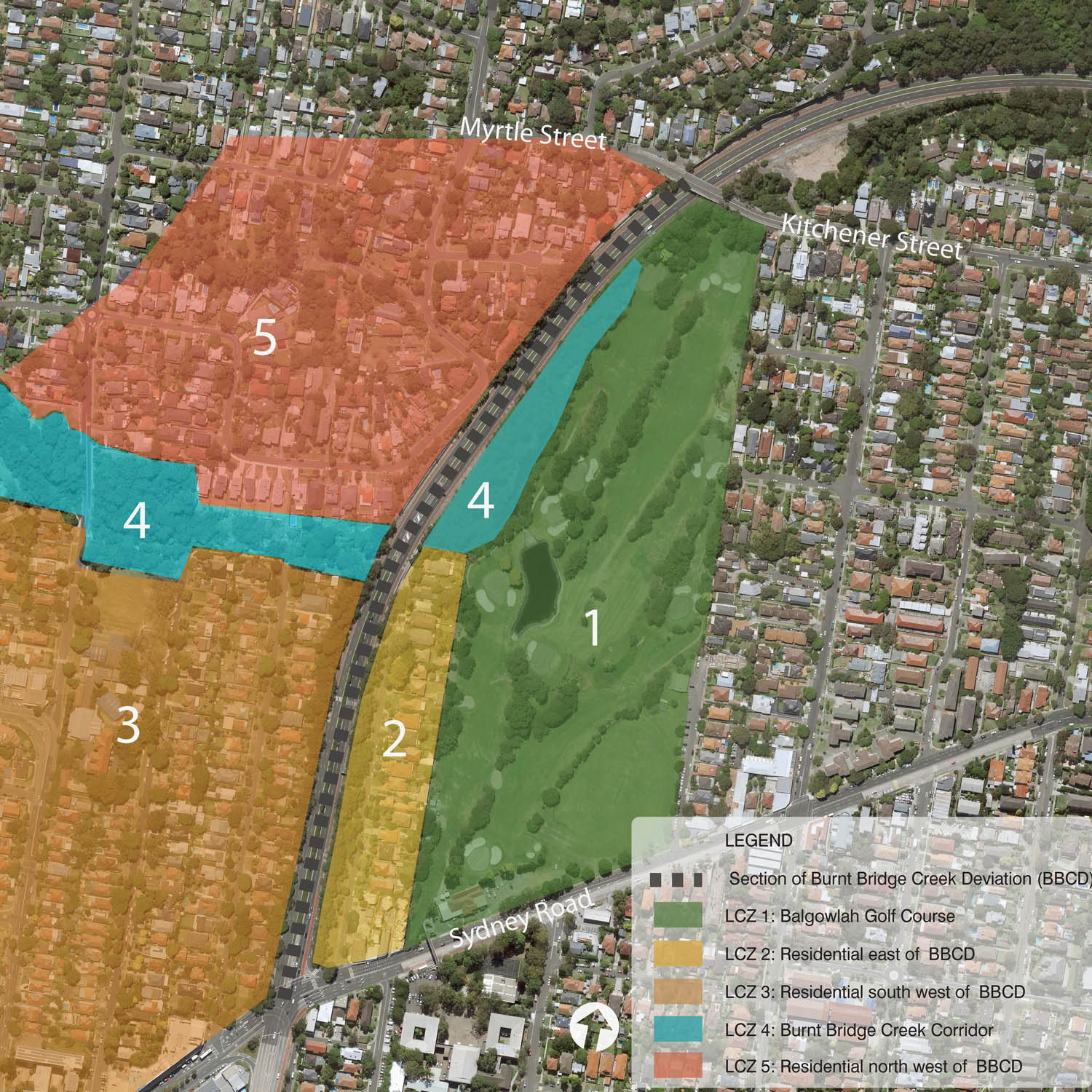




Burnt Bridge Creek Deviation forms a key arterial road link between Sydney Road at Seaforth and Condamine Street at Manly Vale. Residential development adjoins the northern edge of the corridor with Balgowlah Golf Course to the south. Roads and Maritime Services decided to install a section of noise wall to minimise the noise impact on adjoining residences. Corkery Consulting was engaged by Jacobs to prepare an Urban Design Report incorporating a Landscape Character and Visual Impact Assessment (LC + VIA) as input to Review of Environmental Factors (REF) for the design and installation of the noise wall. The visual assessment outcomes were used to inform the environmental assessment and confirm mitigation measures that address potential visual impacts identified in the assessment.
A set of Urban Design Principles were presented to integrate the noise wall in to the landscape setting. Results of the visual impact assessment were presented together with recommended mitigation measures that included screen planting in accordance with a Landscape Plan for the project.
Client: Jacobs/RMS
Location: Manly Vale NSW Australia
Images: Corkery Consulting
PROJECT DESCRIPTION
The noise wall is located along the north edge of Burnt Bridge Creek Deviation between Boronia Street and Serpentine Crescent, North Balgowlah. The noise forms a continuation of an existing construction south of Burnt Creek Bridge for a length of 420 metres.
The methodology used to prepare the visual assessment is based on the Roads and Maritime ‘Environmental Impact Assessment Guidance Note: Guidelines for landscape character and visual impact assessment’ (2013).
An analysis was carried out of the existing landscape along the section of Burnt Bridge Creek Deviation to provide context for the assessment of the potential visual impact of the proposed noise wall works. A series of landscape character zones were described and illustrated
by photos. The extent to which the noise wall would be visible from adjoining areas was determined by a site inspection. The potential visual impact of the proposed noise wall was assessed by combining the sensitivity of the viewers to the change that would result from the proposed noise wall works together with the magnitude of the visible portion of the proposed works within the existing view.
Photomontages were prepared to illustrate the proposed noise from key view points.
Mitigation measures are recommended in line with the relevant urban design objectives and principles. They included
- Retention of existing vegetation as much as possible
- New planting to screen views of the noise wall from adjoining residences and reinstate the landscape character of road corridor over time.
- Noise wall surface treatment by painting it with consistent grey colour matching the existing section of noise wall immediately to the south
Selection of the species incorporated in the landscape design was focused on using local indigenous species adapted to local growing conditions and contribute to bio-diversity. The landscape design also takes account of existing powerlines which preclude planting tall trees under them. Frangible tall shrubs and small trees have been therefore been selected to provide screening of the noise wall.
